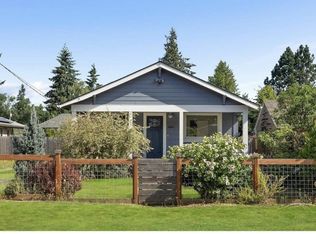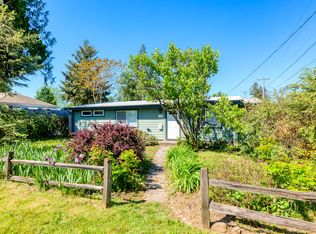Sold
$625,000
7135 SE 66th Ave, Portland, OR 97206
5beds
2,350sqft
Residential, Single Family Residence
Built in 1941
7,405.2 Square Feet Lot
$617,300 Zestimate®
$266/sqft
$3,505 Estimated rent
Home value
$617,300
$580,000 - $661,000
$3,505/mo
Zestimate® history
Loading...
Owner options
Explore your selling options
What's special
Stylishly reimagined from top to bottom! This stunning property is not just renovated; it's been meticulously upgraded with permits in hand. Every surface has been touched including custom cabinets, countertops, SS appliances, flooring & lighting.The lower level is a game changer, offering a completely separate living space with it's own laundry & exterior entrance. Perfect for guests, multi-generational living or rental opportunity (cha-ching!) Other upgrades include a high efficiency gas furnace, tankless water heater, new electric panel with exterior outlet for EV and much more. This home is more than just a place to live, it's a lifestyle upgrade. Invest in yourself and your future! [Home Energy Score = 2. HES Report at https://rpt.greenbuildingregistry.com/hes/OR10235876]
Zillow last checked: 8 hours ago
Listing updated: May 27, 2025 at 02:08am
Listed by:
Jennifer Chau 503-239-7400,
Portland Digs
Bought with:
Drea Cooper, 201005075
Cascadia Digs
Source: RMLS (OR),MLS#: 142781966
Facts & features
Interior
Bedrooms & bathrooms
- Bedrooms: 5
- Bathrooms: 3
- Full bathrooms: 3
- Main level bathrooms: 1
Primary bedroom
- Features: Bathroom, Hardwood Floors, Walkin Closet
- Level: Main
- Area: 143
- Dimensions: 13 x 11
Bedroom 2
- Features: Hardwood Floors, Closet
- Level: Main
- Area: 132
- Dimensions: 12 x 11
Bedroom 3
- Features: Hardwood Floors, Closet
- Level: Upper
- Area: 168
- Dimensions: 14 x 12
Bedroom 4
- Features: Closet, Vinyl Floor
- Level: Lower
Bedroom 5
- Features: Closet, Vinyl Floor
- Level: Lower
Dining room
- Features: Kitchen Dining Room Combo, Vinyl Floor
- Level: Main
- Area: 77
- Dimensions: 11 x 7
Kitchen
- Features: Island, Free Standing Range, Free Standing Refrigerator, Vinyl Floor
- Level: Main
- Area: 110
- Width: 10
Living room
- Features: Coved, Fireplace, Hardwood Floors
- Level: Main
- Area: 288
- Dimensions: 18 x 16
Heating
- Forced Air 95 Plus, Fireplace(s)
Cooling
- Air Conditioning Ready
Appliances
- Included: Disposal, Free-Standing Gas Range, Free-Standing Range, Free-Standing Refrigerator, Plumbed For Ice Maker, Range Hood, Stainless Steel Appliance(s), Washer/Dryer, Gas Water Heater, Tankless Water Heater
- Laundry: Laundry Room
Features
- Quartz, Closet, Kitchen Dining Room Combo, Kitchen Island, Coved, Bathroom, Walk-In Closet(s)
- Flooring: Hardwood, Vinyl, Wood
- Windows: Double Pane Windows, Vinyl Frames
- Basement: Finished,Full,Separate Living Quarters Apartment Aux Living Unit
- Number of fireplaces: 1
- Fireplace features: Wood Burning
Interior area
- Total structure area: 2,350
- Total interior livable area: 2,350 sqft
Property
Parking
- Total spaces: 1
- Parking features: Driveway, RV Access/Parking, Oversized
- Garage spaces: 1
- Has uncovered spaces: Yes
Accessibility
- Accessibility features: Main Floor Bedroom Bath, Accessibility
Features
- Levels: Two
- Stories: 3
- Exterior features: Yard
- Fencing: Fenced
Lot
- Size: 7,405 sqft
- Dimensions: 75 x 100
- Features: Corner Lot, Level, SqFt 7000 to 9999
Details
- Additional structures: RVParking, SeparateLivingQuartersApartmentAuxLivingUnit
- Parcel number: R120538
- Zoning: R5
Construction
Type & style
- Home type: SingleFamily
- Architectural style: Traditional
- Property subtype: Residential, Single Family Residence
Materials
- Other
- Foundation: Concrete Perimeter
- Roof: Composition
Condition
- Updated/Remodeled
- New construction: No
- Year built: 1941
Utilities & green energy
- Gas: Gas
- Sewer: Public Sewer
- Water: Public
Green energy
- Water conservation: Dual Flush Toilet
Community & neighborhood
Location
- Region: Portland
Other
Other facts
- Listing terms: Cash,Conventional,FHA,VA Loan
- Road surface type: Paved
Price history
| Date | Event | Price |
|---|---|---|
| 6/6/2025 | Listing removed | $3,250$1/sqft |
Source: Zillow Rentals | ||
| 6/2/2025 | Listed for rent | $3,250+2.4%$1/sqft |
Source: Zillow Rentals | ||
| 5/23/2025 | Sold | $625,000$266/sqft |
Source: | ||
| 5/3/2025 | Pending sale | $625,000$266/sqft |
Source: | ||
| 5/1/2025 | Listed for sale | $625,000$266/sqft |
Source: | ||
Public tax history
| Year | Property taxes | Tax assessment |
|---|---|---|
| 2025 | $4,670 +3.7% | $173,330 +3% |
| 2024 | $4,503 +4% | $168,290 +3% |
| 2023 | $4,330 +2.2% | $163,390 +3% |
Find assessor info on the county website
Neighborhood: Brentwood-Darlington
Nearby schools
GreatSchools rating
- 6/10Whitman Elementary SchoolGrades: K-5Distance: 0.4 mi
- 6/10Lane Middle SchoolGrades: 6-8Distance: 0.3 mi
- 6/10Franklin High SchoolGrades: 9-12Distance: 2.3 mi
Schools provided by the listing agent
- Elementary: Whitman
- Middle: Lane
- High: Franklin
Source: RMLS (OR). This data may not be complete. We recommend contacting the local school district to confirm school assignments for this home.
Get a cash offer in 3 minutes
Find out how much your home could sell for in as little as 3 minutes with a no-obligation cash offer.
Estimated market value
$617,300
Get a cash offer in 3 minutes
Find out how much your home could sell for in as little as 3 minutes with a no-obligation cash offer.
Estimated market value
$617,300

