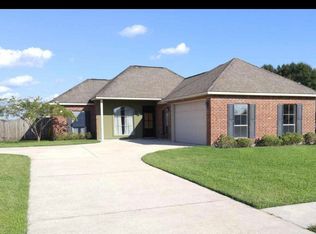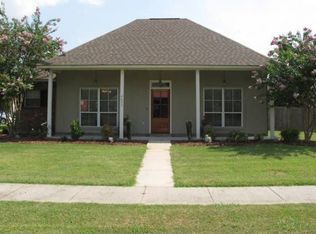Sold
Price Unknown
7135 Rue Grand Pre, Addis, LA 70710
3beds
1,509sqft
Single Family Residence, Residential
Built in 2006
0.29 Acres Lot
$234,700 Zestimate®
$--/sqft
$1,737 Estimated rent
Home value
$234,700
$223,000 - $246,000
$1,737/mo
Zestimate® history
Loading...
Owner options
Explore your selling options
What's special
Charming 3-Bedroom, 2-Bath Home with Split Floor Plan in the Sought-After Brusly School District! This delightful home sits on a spacious lot and offers a perfect blend of comfort and style. The family room is a welcoming space, featuring a cozy gas log fireplace, abundant natural light from large windows, and a view of the covered back patio. Beautiful wood flooring, elegant double crown molding, and a stunning stained cypress front door with a transom add to its charm. The kitchen is both functional and stylish, boasting custom-stained oak cabinets, sleek black appliances, an electric cooktop and oven, and eye-catching black ceramic countertops with a matching backsplash. The open formal dining area is accentuated by a large arched window that allows soft, natural light to fill the space. The master suite has been thoughtfully updated, showcasing a boxed ceiling, two walk-in closets, and durable laminate wood flooring. The master bath is a retreat with a large garden tub, a separate shower, dual vanities, and a fresh, modern paint job. This home is carpet-free, featuring ceramic tile in the kitchen, bathrooms, and laundry room, with laminate wood flooring in the bedrooms and beautiful wood flooring in the family room and hallways. Step outside to your fully fenced backyard, perfect for entertaining or relaxing. Enjoy the covered and open patio spaces, ideal for family gatherings or quiet evenings. The wooden fenced yard offers plenty of room for children to play and pets to roam freely. You extra storage shed give you plenty room to store all your tools and toys. Conveniently located just minutes from the New Bridge, shopping, dining, and LSU, this home is ready to welcome its new owners. Don’t miss your chance to make this charming property your own. Schedule your private showing today!
Zillow last checked: 8 hours ago
Listing updated: September 12, 2025 at 11:58am
Listed by:
Barret Blondeau,
Falaya
Bought with:
Megan Holley, 0995693851
Supreme
Source: ROAM MLS,MLS#: 2025001531
Facts & features
Interior
Bedrooms & bathrooms
- Bedrooms: 3
- Bathrooms: 2
- Full bathrooms: 2
Primary bedroom
- Features: En Suite Bath, 2 Closets or More, Ceiling 9ft Plus, Ceiling Boxed, Walk-In Closet(s), Split
- Level: First
- Area: 239.36
- Width: 13.6
Bedroom 1
- Level: First
- Area: 120
- Dimensions: 10 x 12
Bedroom 2
- Level: First
- Area: 120
- Dimensions: 10 x 12
Dining room
- Level: First
- Area: 143
- Dimensions: 11 x 13
Family room
- Level: First
- Area: 396
- Dimensions: 22 x 18
Kitchen
- Level: First
- Area: 143
- Dimensions: 11 x 13
Heating
- Central, Electric
Cooling
- Central Air, Ceiling Fan(s)
Appliances
- Laundry: Electric Dryer Hookup, Washer Hookup, Inside
Features
- Ceiling 9'+
- Attic: Storage
- Number of fireplaces: 1
- Fireplace features: Gas Log
Interior area
- Total structure area: 2,552
- Total interior livable area: 1,509 sqft
Property
Parking
- Parking features: Carport
- Has carport: Yes
Features
- Stories: 1
- Patio & porch: Covered, Patio, Porch
- Exterior features: Lighting
- Fencing: Wood
Lot
- Size: 0.29 Acres
- Dimensions: 85 x 150
- Features: Landscaped
Details
- Additional structures: Storage
- Parcel number: 014800008100
- Special conditions: Standard
Construction
Type & style
- Home type: SingleFamily
- Architectural style: French
- Property subtype: Single Family Residence, Residential
Materials
- Brick Siding, Stucco Siding, Vinyl Siding
- Foundation: Slab
Condition
- New construction: No
- Year built: 2006
Utilities & green energy
- Gas: City/Parish
- Sewer: Public Sewer
- Water: Public
Community & neighborhood
Location
- Region: Addis
- Subdivision: Acadian Crossing
Other
Other facts
- Listing terms: Cash,Conventional,FHA,VA Loan
Price history
| Date | Event | Price |
|---|---|---|
| 10/14/2025 | Listing removed | $2,250$1/sqft |
Source: ROAM MLS #2025018244 Report a problem | ||
| 10/1/2025 | Listed for rent | $2,250+50.5%$1/sqft |
Source: ROAM MLS #2025018137 Report a problem | ||
| 9/12/2025 | Sold | -- |
Source: | ||
| 8/15/2025 | Pending sale | $238,000$158/sqft |
Source: | ||
| 7/1/2025 | Price change | $238,000-2.1%$158/sqft |
Source: | ||
Public tax history
| Year | Property taxes | Tax assessment |
|---|---|---|
| 2024 | $1,149 +19.6% | $19,360 +15.6% |
| 2023 | $961 -45.3% | $16,750 |
| 2022 | $1,757 +77.1% | $16,750 |
Find assessor info on the county website
Neighborhood: 70710
Nearby schools
GreatSchools rating
- 7/10Lukeville Upper Elementary SchoolGrades: 2-3Distance: 1.8 mi
- 7/10Brusly Middle SchoolGrades: 6-8Distance: 2.6 mi
- 8/10Brusly High SchoolGrades: 9-12Distance: 2.6 mi
Schools provided by the listing agent
- District: West BR Parish
Source: ROAM MLS. This data may not be complete. We recommend contacting the local school district to confirm school assignments for this home.
Sell with ease on Zillow
Get a Zillow Showcase℠ listing at no additional cost and you could sell for —faster.
$234,700
2% more+$4,694
With Zillow Showcase(estimated)$239,394

