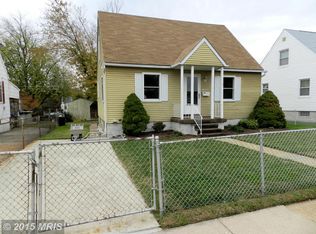Sold for $270,000 on 08/11/25
$270,000
7135 Railway Ave, Baltimore, MD 21222
4beds
1,008sqft
Single Family Residence
Built in 1949
5,000 Square Feet Lot
$269,500 Zestimate®
$268/sqft
$2,251 Estimated rent
Home value
$269,500
$248,000 - $294,000
$2,251/mo
Zestimate® history
Loading...
Owner options
Explore your selling options
What's special
Charming & Well-Maintained 4 Bedroom Cape Cod! Step inside this delightful home featuring an updated kitchen with butcher block countertops and additional cabinetry beneath the breakfast bar—perfect for extra storage. The stylishly renovated bathroom adds to the overall charm and character. Gas heat and central air keep you comfortable all year. Enjoy outdoor living in the fully fenced backyard, ideal for privacy and relaxation. A lovely covered patio with a gas heater makes it easy to entertain or unwind even on cooler evenings. Additional highlights include a 1-car garage and a brand-new shed for all your storage needs. This home is move-in ready and full of warmth—schedule your showing today!
Zillow last checked: 9 hours ago
Listing updated: August 14, 2025 at 05:50am
Listed by:
Becky Buckland 302-893-2968,
Coldwell Banker Rowley Realtors,
Co-Listing Agent: Christina M Lee 443-350-2515,
Coldwell Banker Rowley Realtors
Bought with:
Juan Campos
Smart Realty, LLC
Source: Bright MLS,MLS#: MDBC2130978
Facts & features
Interior
Bedrooms & bathrooms
- Bedrooms: 4
- Bathrooms: 1
- Full bathrooms: 1
- Main level bathrooms: 1
- Main level bedrooms: 2
Bedroom 1
- Level: Main
- Area: 121 Square Feet
- Dimensions: 11 X 11
Bedroom 2
- Level: Main
- Area: 121 Square Feet
- Dimensions: 11 X 11
Bedroom 3
- Level: Upper
- Area: 132 Square Feet
- Dimensions: 11 X 12
Bedroom 4
- Level: Upper
- Area: 84 Square Feet
- Dimensions: 7 X 12
Kitchen
- Level: Main
- Area: 11 Square Feet
- Dimensions: 11 X 1
Laundry
- Level: Unspecified
Living room
- Level: Main
- Area: 132 Square Feet
- Dimensions: 11 X 12
Other
- Level: Main
Other
- Level: Unspecified
Heating
- Forced Air, Natural Gas
Cooling
- Ceiling Fan(s), Central Air, Electric
Appliances
- Included: Microwave, Dryer, Refrigerator, Cooktop, Washer, Gas Water Heater
- Laundry: Laundry Room
Features
- Has basement: No
- Has fireplace: No
Interior area
- Total structure area: 1,008
- Total interior livable area: 1,008 sqft
- Finished area above ground: 1,008
- Finished area below ground: 0
Property
Parking
- Total spaces: 4
- Parking features: Off Street
Accessibility
- Accessibility features: None
Features
- Levels: Two
- Stories: 2
- Pool features: None
Lot
- Size: 5,000 sqft
- Dimensions: 1.00 x
Details
- Additional structures: Above Grade, Below Grade
- Parcel number: 04121202057285
- Zoning: RESIDENTIAL
- Special conditions: Standard
Construction
Type & style
- Home type: SingleFamily
- Architectural style: Bungalow
- Property subtype: Single Family Residence
Materials
- Vinyl Siding
- Foundation: Crawl Space
Condition
- New construction: No
- Year built: 1949
Utilities & green energy
- Sewer: Public Sewer
- Water: Public
Community & neighborhood
Location
- Region: Baltimore
- Subdivision: Brookview
Other
Other facts
- Listing agreement: Exclusive Right To Sell
- Ownership: Fee Simple
Price history
| Date | Event | Price |
|---|---|---|
| 8/11/2025 | Sold | $270,000-1.8%$268/sqft |
Source: | ||
| 7/4/2025 | Pending sale | $275,000$273/sqft |
Source: | ||
| 6/18/2025 | Listed for sale | $275,000+44.7%$273/sqft |
Source: | ||
| 4/27/2009 | Sold | $190,000-5%$188/sqft |
Source: Public Record | ||
| 7/18/2008 | Listing removed | $199,900$198/sqft |
Source: NRT MidAtlantic #BC6652282 | ||
Public tax history
| Year | Property taxes | Tax assessment |
|---|---|---|
| 2025 | $2,822 +60.1% | $155,067 +6.6% |
| 2024 | $1,763 +7.1% | $145,433 +7.1% |
| 2023 | $1,646 +1.9% | $135,800 |
Find assessor info on the county website
Neighborhood: 21222
Nearby schools
GreatSchools rating
- 3/10Norwood Elementary SchoolGrades: PK-3Distance: 0.4 mi
- 2/10Holabird Middle SchoolGrades: 4-8Distance: 0.4 mi
- 1/10Dundalk High SchoolGrades: 9-12Distance: 1 mi
Schools provided by the listing agent
- District: Baltimore County Public Schools
Source: Bright MLS. This data may not be complete. We recommend contacting the local school district to confirm school assignments for this home.

Get pre-qualified for a loan
At Zillow Home Loans, we can pre-qualify you in as little as 5 minutes with no impact to your credit score.An equal housing lender. NMLS #10287.
Sell for more on Zillow
Get a free Zillow Showcase℠ listing and you could sell for .
$269,500
2% more+ $5,390
With Zillow Showcase(estimated)
$274,890