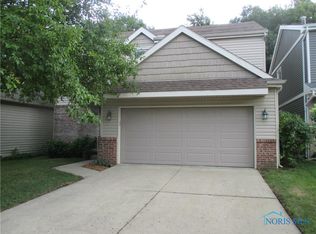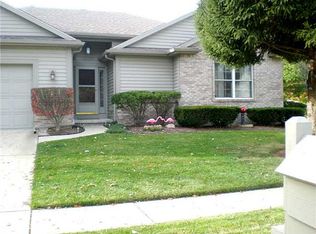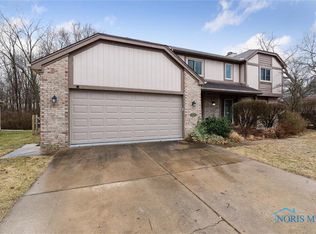Sold for $350,000 on 11/15/24
$350,000
7135 Old Mill Rd, Toledo, OH 43615
3beds
2,394sqft
Single Family Residence
Built in 1991
3,920.4 Square Feet Lot
$369,100 Zestimate®
$146/sqft
$2,339 Estimated rent
Home value
$369,100
$336,000 - $406,000
$2,339/mo
Zestimate® history
Loading...
Owner options
Explore your selling options
What's special
Welcome to this completely updated home with a private backyard! This beautiful property features 3 bedrooms, 2 full baths, and 1 half bath. The open floor plan includes a family room with tall ceilings and custom built-ins. The large eat-in kitchen is a chef's dream, boasting tile flooring, a large island, and stunning granite countertops.Enjoy the elegance of the formal living room and the convenience of first-floor laundry. The finished basement offers extra living space, perfect for a home office.Located in a great neighborhood and close to shopping & expressways.
Zillow last checked: 8 hours ago
Listing updated: October 14, 2025 at 12:25am
Listed by:
Katrina T Birr 419-704-0804,
The Danberry Co
Bought with:
Walter R Fisher, 2023000483
Serenity Realty LLC
Source: NORIS,MLS#: 6118611
Facts & features
Interior
Bedrooms & bathrooms
- Bedrooms: 3
- Bathrooms: 3
- Full bathrooms: 2
- 1/2 bathrooms: 1
Primary bedroom
- Level: Upper
- Dimensions: 17 x 14
Bedroom 2
- Level: Upper
- Dimensions: 11 x 11
Bedroom 3
- Level: Upper
- Dimensions: 14 x 12
Other
- Level: Main
- Dimensions: 9 x 6
Family room
- Level: Main
- Dimensions: 19 x 16
Game room
- Level: Lower
- Dimensions: 16 x 15
Kitchen
- Features: Kitchen Island
- Level: Main
- Dimensions: 21 x 17
Living room
- Level: Main
- Dimensions: 16 x 11
Heating
- Forced Air, Natural Gas
Cooling
- Central Air
Appliances
- Included: Dishwasher, Microwave, Water Heater, Dryer, Refrigerator, Washer
- Laundry: Main Level
Features
- Eat-in Kitchen, Primary Bathroom
- Flooring: Carpet, Tile
- Basement: Partial
- Has fireplace: Yes
- Fireplace features: Family Room, Wood Burning
Interior area
- Total structure area: 2,394
- Total interior livable area: 2,394 sqft
Property
Parking
- Total spaces: 2
- Parking features: Concrete, Attached Garage, Driveway
- Garage spaces: 2
- Has uncovered spaces: Yes
Lot
- Size: 3,920 sqft
- Dimensions: 40x100
Details
- Parcel number: 6560174
Construction
Type & style
- Home type: SingleFamily
- Architectural style: Traditional
- Property subtype: Single Family Residence
Materials
- Brick, Vinyl Siding
- Foundation: Crawl Space
- Roof: Shingle
Condition
- Year built: 1991
Utilities & green energy
- Sewer: Sanitary Sewer
- Water: Public
Community & neighborhood
Location
- Region: Toledo
- Subdivision: St James Colony
HOA & financial
HOA
- Has HOA: No
- HOA fee: $200 annually
Other
Other facts
- Listing terms: Cash,Conventional,FHA,VA Loan
Price history
| Date | Event | Price |
|---|---|---|
| 1/28/2025 | Listing removed | $3,199$1/sqft |
Source: Zillow Rentals Report a problem | ||
| 1/10/2025 | Price change | $3,199+3.2%$1/sqft |
Source: Zillow Rentals Report a problem | ||
| 1/8/2025 | Listed for rent | $3,099$1/sqft |
Source: Zillow Rentals Report a problem | ||
| 11/15/2024 | Sold | $350,000-4.1%$146/sqft |
Source: NORIS #6118611 Report a problem | ||
| 11/4/2024 | Pending sale | $364,900$152/sqft |
Source: NORIS #6118611 Report a problem | ||
Public tax history
| Year | Property taxes | Tax assessment |
|---|---|---|
| 2024 | $6,790 +51.7% | $111,790 +75.3% |
| 2023 | $4,476 +0.2% | $63,770 |
| 2022 | $4,468 +6.3% | $63,770 |
Find assessor info on the county website
Neighborhood: 43615
Nearby schools
GreatSchools rating
- 4/10Dorr Street Elementary SchoolGrades: PK-3Distance: 0.7 mi
- 8/10Springfield Middle SchoolGrades: 6-8Distance: 3.1 mi
- 4/10Springfield High SchoolGrades: 9-12Distance: 3 mi
Schools provided by the listing agent
- Elementary: Dorr
- High: Springfield
Source: NORIS. This data may not be complete. We recommend contacting the local school district to confirm school assignments for this home.

Get pre-qualified for a loan
At Zillow Home Loans, we can pre-qualify you in as little as 5 minutes with no impact to your credit score.An equal housing lender. NMLS #10287.
Sell for more on Zillow
Get a free Zillow Showcase℠ listing and you could sell for .
$369,100
2% more+ $7,382
With Zillow Showcase(estimated)
$376,482

