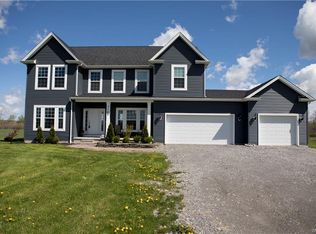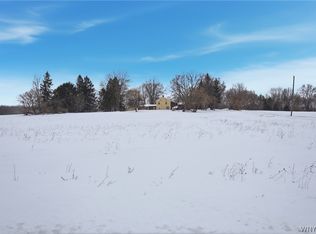Closed
$300,000
7135 Kinne Rd, Lockport, NY 14094
4beds
2,300sqft
Farm, Single Family Residence
Built in 1850
8.2 Acres Lot
$-- Zestimate®
$130/sqft
$2,085 Estimated rent
Home value
Not available
Estimated sales range
Not available
$2,085/mo
Zestimate® history
Loading...
Owner options
Explore your selling options
What's special
***OPEN HOUSE CANCELLED****** WOW! PRIVACY w/ this 3–4-bedroom colonial/farmhouse style home. Massive room sizes & owners added heat upstairs & remeasured over 2300 sq. ft. No close neighbors & Basically, a new home with all new updates in 2023: Electric & panel*heating unit & ductwork*hot water heater*premium vinyl flooring* new plumbing & septic *vanity * soft- fresh-modern carpeting*large new bathroom*great new morning room/formal dining room w/sliding door for view of pond & peacefulness & grilling area*trendy white new shaker style cabinets-8 double cabinets, 6 drawers w/a huge modern countertop for cooking and entertaining* pantry room & dishwasher area*3 ample size bedrooms w/ closets upstairs*1 down stairs office or bedroom, laundry room upstairs & room for 2nd bath.*new vinyl windows* new insulation* & new roof. Close to the Lockport Rails & Trails for recreational toys-also zoned agricultural for your chickens, goats & horses. Home is waiting for your finishing touches. Three story barn can be remodeled into an event center or a garage for cars n toys or BARDOMINIUM? STARPOINT SCHOOL, LAND, & BASICALLY A NEW HOME.
Zillow last checked: 8 hours ago
Listing updated: January 18, 2024 at 05:19am
Listed by:
Gina R DuBois 7165784386,
WNY Metro Roberts Realty
Bought with:
Jeremy Hinton, 10301210180
HUNT Real Estate Corporation
Source: NYSAMLSs,MLS#: B1500327 Originating MLS: Buffalo
Originating MLS: Buffalo
Facts & features
Interior
Bedrooms & bathrooms
- Bedrooms: 4
- Bathrooms: 1
- Full bathrooms: 1
- Main level bathrooms: 1
- Main level bedrooms: 1
Bedroom 1
- Level: Lower
- Dimensions: 12 x 14
Bedroom 1
- Level: Lower
- Dimensions: 12.00 x 14.00
Bedroom 2
- Level: Second
- Dimensions: 15 x 12
Bedroom 2
- Level: Second
- Dimensions: 15.00 x 12.00
Bedroom 3
- Level: Second
- Dimensions: 15 x 12
Bedroom 3
- Level: Second
- Dimensions: 15.00 x 12.00
Bedroom 4
- Level: Second
- Dimensions: 14 x 11
Bedroom 4
- Level: Second
- Dimensions: 14.00 x 11.00
Dining room
- Level: Lower
- Dimensions: 15 x 12
Dining room
- Level: Lower
- Dimensions: 15.00 x 12.00
Foyer
- Level: Lower
- Dimensions: 15 x 7
Foyer
- Level: Lower
- Dimensions: 15.00 x 7.00
Kitchen
- Level: First
- Dimensions: 15 x 15
Kitchen
- Level: First
- Dimensions: 15.00 x 15.00
Laundry
- Level: Second
- Dimensions: 13 x 9
Laundry
- Level: Second
- Dimensions: 13.00 x 9.00
Living room
- Level: First
- Dimensions: 17 x 12
Living room
- Level: First
- Dimensions: 17.00 x 12.00
Other
- Level: Lower
- Dimensions: 7 x 5
Other
- Level: Lower
- Dimensions: 7.00 x 5.00
Heating
- Propane, Forced Air
Appliances
- Included: Propane Water Heater
- Laundry: Upper Level
Features
- Ceiling Fan(s), Separate/Formal Dining Room, Entrance Foyer, Other, Pull Down Attic Stairs, See Remarks, Solid Surface Counters, Natural Woodwork, Bedroom on Main Level, Main Level Primary, Programmable Thermostat, Workshop
- Flooring: Carpet, Ceramic Tile, Luxury Vinyl, Varies
- Windows: Storm Window(s), Thermal Windows, Wood Frames
- Basement: Full
- Attic: Pull Down Stairs
- Has fireplace: No
Interior area
- Total structure area: 2,300
- Total interior livable area: 2,300 sqft
Property
Parking
- Parking features: Detached, Garage, Driveway, Other
- Has garage: Yes
Accessibility
- Accessibility features: Accessible Bedroom, Accessible Doors
Features
- Levels: Two
- Stories: 2
- Patio & porch: Deck, Open, Porch
- Exterior features: Dirt Driveway, Deck, Gravel Driveway, Private Yard, See Remarks, Propane Tank - Leased
Lot
- Size: 8.20 Acres
- Dimensions: 150 x 1138
- Features: Agricultural, Greenbelt, Other, Residential Lot, Secluded, See Remarks, Wooded
Details
- Additional structures: Barn(s), Outbuilding
- Parcel number: 2926001530000001009002
- Special conditions: Standard
- Horses can be raised: Yes
- Horse amenities: Horses Allowed
Construction
Type & style
- Home type: SingleFamily
- Architectural style: Colonial,Farmhouse,Two Story
- Property subtype: Farm, Single Family Residence
Materials
- Aluminum Siding, Steel Siding, Vinyl Siding, Copper Plumbing, PEX Plumbing
- Foundation: Stone
- Roof: Asphalt,Shingle
Condition
- Resale
- Year built: 1850
Utilities & green energy
- Electric: Circuit Breakers
- Sewer: Septic Tank
- Water: Connected, Public
- Utilities for property: Cable Available, Water Connected
Community & neighborhood
Location
- Region: Lockport
- Subdivision: Town/ Lockport
Other
Other facts
- Listing terms: Cash,Conventional,Private Financing Available,USDA Loan,VA Loan
Price history
| Date | Event | Price |
|---|---|---|
| 1/16/2024 | Sold | $300,000-9.1%$130/sqft |
Source: | ||
| 11/11/2023 | Pending sale | $330,000$143/sqft |
Source: | ||
| 9/26/2023 | Listed for sale | $330,000-15.2%$143/sqft |
Source: | ||
| 9/25/2023 | Listing removed | -- |
Source: | ||
| 9/9/2023 | Price change | $389,000-2.5%$169/sqft |
Source: | ||
Public tax history
| Year | Property taxes | Tax assessment |
|---|---|---|
| 2023 | -- | $175,000 -6.9% |
| 2022 | -- | $188,000 +23.3% |
| 2021 | -- | $152,500 |
Find assessor info on the county website
Neighborhood: 14094
Nearby schools
GreatSchools rating
- NAFricano Primary SchoolGrades: K-2Distance: 8.5 mi
- 7/10Starpoint Middle SchoolGrades: 6-8Distance: 8.5 mi
- 9/10Starpoint High SchoolGrades: 9-12Distance: 8.5 mi
Schools provided by the listing agent
- District: Starpoint
Source: NYSAMLSs. This data may not be complete. We recommend contacting the local school district to confirm school assignments for this home.

