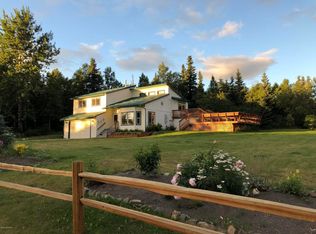Sold
Price Unknown
7135 Huffman Rd, Anchorage, AK 99516
5beds
3,600sqft
Single Family Residence
Built in 1980
0.85 Acres Lot
$733,500 Zestimate®
$--/sqft
$4,878 Estimated rent
Home value
$733,500
$653,000 - $822,000
$4,878/mo
Zestimate® history
Loading...
Owner options
Explore your selling options
What's special
This is the Hillside home you have been waiting for! This terrific three story home has so much to offer. The first floor has a very nice family room, a spacious bedroom, a large office and a full bathroom with a sauna. The second floor has four spacious bedrooms including the primary bedroom with a walk in closet and primary bathroom with a soaker tub. The top floor offers vaulted ceilings.... large windows, allowing for natural light, a large open kitchen for cooking and entertaining , and a fabulous dining area that can accommodate a large table. The inside of this home is great and the exterior amenities also follow suite. This .85 acre lot is overall flat and usable. Plenty of yard space for all your exterior activities. The multi level deck is wonderful for spending time outside enjoying the views of the mountains and inlet. Don't let this opportunity pass you by.
Zillow last checked: 8 hours ago
Listing updated: July 29, 2025 at 03:50pm
Listed by:
RMG Real Estate Group,
RMG Real Estate
Bought with:
Shaw Bradbury Group
RE/MAX Dynamic Properties
RE/MAX Dynamic Properties
Source: AKMLS,MLS#: 25-2446
Facts & features
Interior
Bedrooms & bathrooms
- Bedrooms: 5
- Bathrooms: 4
- Full bathrooms: 3
- 1/2 bathrooms: 1
Heating
- Forced Air, Natural Gas
Appliances
- Included: Gas Cooktop, Range/Oven, Refrigerator, Washer &/Or Dryer, Water Softener
Features
- Ceiling Fan(s), Central Vacuum, Den &/Or Office, Family Room, Laminate Counters, Sauna, Vaulted Ceiling(s)
- Flooring: Carpet, Luxury Vinyl
- Has basement: No
- Has fireplace: Yes
- Fireplace features: Wood Burning Stove
- Common walls with other units/homes: No Common Walls
Interior area
- Total structure area: 3,600
- Total interior livable area: 3,600 sqft
Property
Parking
- Total spaces: 3
- Parking features: Garage Door Opener, Paved, Attached, Heated Garage, No Carport
- Attached garage spaces: 3
- Has uncovered spaces: Yes
Features
- Levels: Multi/Split
- Exterior features: Private Yard
- Has spa: Yes
- Spa features: Bath
- Has view: Yes
- View description: City Lights, Inlet, Mountain(s)
- Has water view: Yes
- Water view: Inlet
- Waterfront features: None, No Access
Lot
- Size: 0.85 Acres
- Features: Trailside
- Topography: Hilly
Details
- Additional structures: Workshop, Shed(s)
- Parcel number: 0152318300001
- Zoning: R6
- Zoning description: Suburban Residential
Construction
Type & style
- Home type: SingleFamily
- Architectural style: Other - See Remarks
- Property subtype: Single Family Residence
Materials
- Frame, Wood Siding
- Foundation: Pillar/Post/Pier
- Roof: Rolled/Hot Mop,Shingle
Condition
- New construction: No
- Year built: 1980
Utilities & green energy
- Sewer: Septic Tank
- Water: Private
- Utilities for property: Phone Connected, Cable Connected
Community & neighborhood
Location
- Region: Anchorage
Other
Other facts
- Road surface type: Gravel
Price history
| Date | Event | Price |
|---|---|---|
| 7/29/2025 | Sold | -- |
Source: | ||
| 5/13/2025 | Pending sale | $715,000$199/sqft |
Source: | ||
| 3/10/2025 | Listed for sale | $715,000+9.2%$199/sqft |
Source: | ||
| 3/19/2024 | Listing removed | $655,000$182/sqft |
Source: | ||
| 2/16/2024 | Pending sale | $655,000$182/sqft |
Source: | ||
Public tax history
| Year | Property taxes | Tax assessment |
|---|---|---|
| 2025 | $7,406 -14.9% | $561,500 -12.3% |
| 2024 | $8,700 +6.2% | $640,400 +10.6% |
| 2023 | $8,191 +1.7% | $578,900 +2.8% |
Find assessor info on the county website
Neighborhood: Mid-Hillside
Nearby schools
GreatSchools rating
- NAO'malley Elementary SchoolGrades: PK-6Distance: 1 mi
- 9/10Goldenview Middle SchoolGrades: 7-8Distance: 2.4 mi
- 10/10South Anchorage High SchoolGrades: 9-12Distance: 2.1 mi
Schools provided by the listing agent
- Elementary: O'Malley
- Middle: Goldenview
- High: South Anchorage
Source: AKMLS. This data may not be complete. We recommend contacting the local school district to confirm school assignments for this home.
