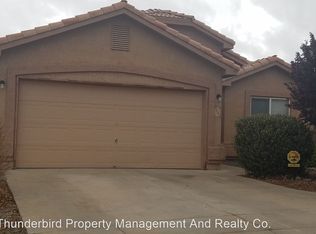Don't miss your opportunity to own this amazing home! This DR Horton home features 4 bedrooms and 2 1/2 baths. The updated open kitchen is perfect for entertaining and enjoying family and friends. Other features include formal living and dining room as well as one bedroom downstairs. The backyard has been upgrade with synthetic turf making it very low maintenance. Upstairs presents a great loft area and charming balcony with views of the Sandia Mountains. The Large master suite has plenty of space and features, master bath with jetted garden tub, raised double vanity and walk-in closet.
This property is off market, which means it's not currently listed for sale or rent on Zillow. This may be different from what's available on other websites or public sources.
