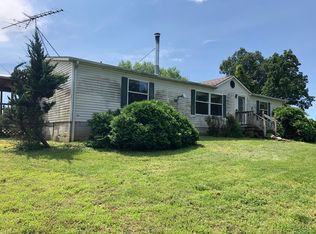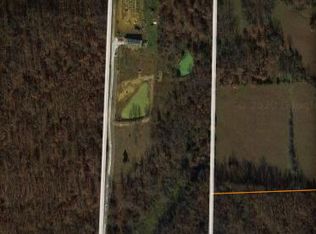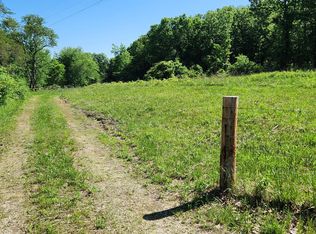Sold
Price Unknown
7135 E 1250th Rd, Stockton, MO 65785
3beds
2,020sqft
Single Family Residence
Built in 2018
30 Acres Lot
$486,400 Zestimate®
$--/sqft
$2,616 Estimated rent
Home value
$486,400
Estimated sales range
Not available
$2,616/mo
Zestimate® history
Loading...
Owner options
Explore your selling options
What's special
Custom Country Home on 30 Acres in Cedar County, MO for Sale
Just a few miles from beautiful Stockton Lake is a stunning property you won’t want to miss. Beyond a long, private driveway is a high-end homestead that is self-sustaining, ADA accessible, & gorgeous. This 2,020 ft2 home is modern, functional, spacious, & attractive. The vaulted ceiling & hybrid wood burning stove in the open kitchen, living, & dining area create a comfortable & inviting space. The kitchen features quartz counters, tile accents, high-end appliances, a stainless farm sink, & a stainless island. The entire home features durable, easy-to-clean, & timeless wood-look ceramic tile floor. A recent 520 ft2 addition has never been lived in & flows seamlessly with the original home. The new space includes a luxury master suite featuring an oversized bedroom, a private lounge (could function as a 3rd bedroom), a giant walk-in closet, & a spacious bathroom with double vanity & walk-shower. The 2nd bedroom also features an en-suite bathroom & walk-in closet. Both bedrooms have walk-out deck access. The office & mudroom provide more functional space. The recent project also includes a new deck (over 1000 ft2) that runs from the front porch, across the entire west side, & finishes with a back deck ramp leading to the yard & storm shelter. An outdoor pantry is heated, cooled, & insulated providing additional food & kitchen storage. The outside of the home is also accessible with sidewalks & paved parking area connecting the home, garage, & deck spaces. The 24’x30’, 2-car garage has a concrete floor, welder-friendly 220 electric, & LED lighting. The meticulously cared-for garden area includes a high electric fence, rain barrels, garden beds, & mulched paths. Bonuses include a garden shed, woodshed, custom chicken coop, generator, & solar panels. The property is mostly wooded with trails creating excellent hunting, mushroom forging, or recreation. Peaceful country living is found here. Call today.
Zillow last checked: 8 hours ago
Listing updated: July 22, 2024 at 02:48pm
Listing Provided by:
Ryan Hubbard 417-876-2699,
United Country American Heartl
Bought with:
Non MLS
Non-MLS Office
Source: Heartland MLS as distributed by MLS GRID,MLS#: 2496838
Facts & features
Interior
Bedrooms & bathrooms
- Bedrooms: 3
- Bathrooms: 3
- Full bathrooms: 3
Primary bedroom
- Features: Ceramic Tiles
- Level: First
- Dimensions: 15 x 14
Bedroom
- Features: Ceramic Tiles
- Level: First
- Dimensions: 12 x 10
Bedroom 2
- Features: Ceramic Tiles
- Level: First
- Dimensions: 14 x 12
Primary bathroom
- Features: Ceramic Tiles, Double Vanity, Shower Only
- Level: First
- Dimensions: 12 x 9
Bathroom 2
- Features: Ceramic Tiles, Double Vanity, Shower Only
- Level: First
- Dimensions: 9 x 8
Bathroom 3
- Features: Ceramic Tiles, Shower Over Tub
- Level: First
Kitchen
- Features: Ceramic Tiles, Kitchen Island, Quartz Counter
- Level: First
- Dimensions: 21 x 14
Living room
- Features: Ceiling Fan(s), Ceramic Tiles, Fireplace
- Level: First
- Dimensions: 20 x 13
Office
- Features: Ceramic Tiles, Double Vanity
- Level: First
- Dimensions: 10 x 8
Other
- Features: Ceramic Tiles
- Level: First
- Dimensions: 12 x 5
Other
- Features: Walk-In Closet(s)
- Level: First
- Dimensions: 8 x 6
Other
- Features: Ceramic Tiles
- Level: First
- Dimensions: 9 x 6
Utility room
- Features: Ceramic Tiles
- Level: First
- Dimensions: 12 x 6
Heating
- Forced Air, Propane, Wood Stove, Zoned
Cooling
- Electric, Zoned
Appliances
- Included: Dishwasher, Disposal, Dryer, Exhaust Fan, Microwave, Refrigerator, Gas Range, Washer
Features
- Bidet, Ceiling Fan(s), Kitchen Island, Pantry, In-Law Floorplan, Vaulted Ceiling(s), Walk-In Closet(s)
- Flooring: Tile
- Basement: Concrete,Slab
- Number of fireplaces: 1
- Fireplace features: Living Room, Wood Burning Stove
Interior area
- Total structure area: 2,020
- Total interior livable area: 2,020 sqft
- Finished area above ground: 2,020
- Finished area below ground: 0
Property
Parking
- Total spaces: 2
- Parking features: Detached, Garage Faces Front
- Garage spaces: 2
Accessibility
- Accessibility features: Accessible Approach with Ramp, Accessible Full Bath, Accessible Bedroom, Accessible Central Living Area, Accessible Common Area, Accessible Doors, Accessible Entrance, Accessible Hallway(s), Accessible Kitchen, Customized Wheelchair Accessible
Features
- Patio & porch: Deck, Porch
Lot
- Size: 30 Acres
- Features: Acreage, Wooded
Details
- Additional structures: Garage(s), Other, Outbuilding, Shed(s)
- Parcel number: 111.201000000001.00
Construction
Type & style
- Home type: SingleFamily
- Property subtype: Single Family Residence
Materials
- Wood Siding
- Roof: Metal
Condition
- Year built: 2018
Utilities & green energy
- Sewer: Septic Tank
- Water: Well
Community & neighborhood
Location
- Region: Stockton
- Subdivision: None
HOA & financial
HOA
- Has HOA: No
Other
Other facts
- Listing terms: Cash,Conventional,FHA,USDA Loan,VA Loan
- Ownership: Private
- Road surface type: Gravel
Price history
| Date | Event | Price |
|---|---|---|
| 7/19/2024 | Sold | -- |
Source: | ||
| 7/3/2024 | Pending sale | $437,500$217/sqft |
Source: | ||
| 6/29/2024 | Listed for sale | $437,500+124.5%$217/sqft |
Source: | ||
| 2/21/2021 | Listing removed | -- |
Source: Owner Report a problem | ||
| 4/10/2019 | Sold | -- |
Source: Agent Provided Report a problem | ||
Public tax history
| Year | Property taxes | Tax assessment |
|---|---|---|
| 2025 | -- | $28,600 +14.5% |
| 2024 | $1,100 +0.1% | $24,980 |
| 2023 | $1,099 +0% | $24,980 |
Find assessor info on the county website
Neighborhood: 65785
Nearby schools
GreatSchools rating
- 5/10Stockton Middle SchoolGrades: 5-8Distance: 8.3 mi
- 5/10Stockton High SchoolGrades: 9-12Distance: 8.2 mi
- 4/10Stockton Elementary SchoolGrades: K-4Distance: 8.3 mi
Sell with ease on Zillow
Get a Zillow Showcase℠ listing at no additional cost and you could sell for —faster.
$486,400
2% more+$9,728
With Zillow Showcase(estimated)$496,128


