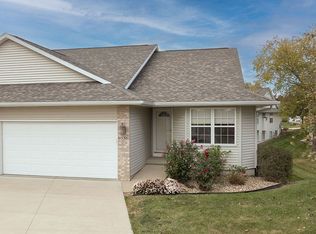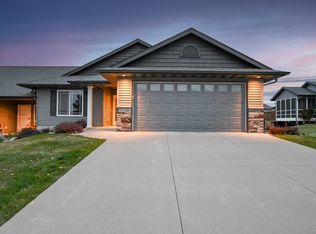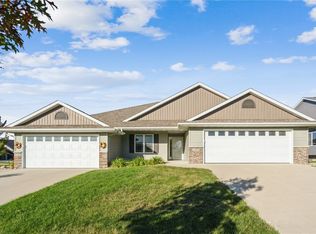Nestled in a peaceful cul-de-sac within a highly desirable neighborhood, this beautifully maintained townhouse offers the perfect blend of convenience and comfort. The main level boasts an open and inviting layout with carpet and tile flooring, central vac, and an attached two-stall garage. The spacious kitchen features tile floors, laminate counters, and included appliances, while the primary suite offers a walk-in closet and an en-suite bath with solid surface counters and a one-piece shower. A second bedroom, full bath, and laundry room complete the main level, providing effortless single-level living. Just a half-block from the serene Stoney Point Heights Lakeview pond, this home is also minutes from Highway 30, Collins Road 100, and I-380 for easy commuting. The fully finished lower level is as impressive as the main floor, offering additional living space that includes a bedroom, full bath, office/study, workout area, and generous storage. With the potential to add an extra bedroom, this level provides flexibility for growing needs. Step outside to enjoy the three-season porch, perfect for relaxing while overlooking the yard. Located in a family-friendly community near shopping, dining, and entertainment at Westdale Mall, this home delivers both tranquility and accessibility. Don't miss your chance to own this exceptional ranch townhouse—call today for a private showing!
For sale by owner
$283,500
7134 Waterview Dr SW, Cedar Rapids, IA 52404
3beds
2,489sqft
Est.:
Townhouse
Built in 2015
-- sqft lot
$-- Zestimate®
$114/sqft
$185/mo HOA
What's special
Fully finished lower levelOpen and inviting layoutPeaceful cul-de-sacAdditional living spaceWalk-in closetPrimary suiteEn-suite bath
What the owner loves about this home
Walk through every inch of our home online with the amazing 3D Virtual Open House by clicking "View 3D Tour" on the image. To buy this home for less, contact me directly by calling the number next to "Property Owner" below.
- 317 days |
- 208 |
- 14 |
Listed by:
Property Owner (319) 431-8715
Facts & features
Interior
Bedrooms & bathrooms
- Bedrooms: 3
- Bathrooms: 3
- Full bathrooms: 3
Heating
- Gas
Appliances
- Included: Dishwasher, Dryer, Garbage disposal, Microwave, Range / Oven, Refrigerator, Washer
Features
- Flooring: Tile, Carpet
- Basement: Finished
Interior area
- Total interior livable area: 2,489 sqft
Property
Parking
- Parking features: Garage - Attached
Features
- Exterior features: Other, Stone, Vinyl
Details
- Parcel number: 200340102801002
Construction
Type & style
- Home type: Townhouse
Materials
- Wood
- Foundation: Concrete
- Roof: Asphalt
Condition
- New construction: No
- Year built: 2015
Community & HOA
HOA
- Has HOA: Yes
- HOA fee: $185 monthly
Location
- Region: Cedar Rapids
Financial & listing details
- Price per square foot: $114/sqft
- Tax assessed value: $260,700
- Annual tax amount: $4,176
- Date on market: 2/2/2025
Estimated market value
Not available
Estimated sales range
Not available
$1,964/mo
Price history
Price history
| Date | Event | Price |
|---|---|---|
| 10/23/2025 | Listed for sale | $283,500$114/sqft |
Source: Owner Report a problem | ||
| 10/16/2025 | Listing removed | -- |
Source: Owner Report a problem | ||
| 7/18/2025 | Listed for sale | $283,500$114/sqft |
Source: Owner Report a problem | ||
| 7/8/2025 | Listing removed | -- |
Source: Owner Report a problem | ||
| 2/2/2025 | Listed for sale | $283,500+11.4%$114/sqft |
Source: Owner Report a problem | ||
Public tax history
Public tax history
| Year | Property taxes | Tax assessment |
|---|---|---|
| 2024 | $4,176 -15.1% | $260,700 +13% |
| 2023 | $4,916 +1.9% | $230,800 |
| 2022 | $4,822 -4.7% | $230,800 |
Find assessor info on the county website
BuyAbility℠ payment
Est. payment
$2,062/mo
Principal & interest
$1405
Property taxes
$373
Other costs
$284
Climate risks
Neighborhood: 52404
Nearby schools
GreatSchools rating
- 4/10Prairie CreekGrades: 5-6Distance: 5.6 mi
- 6/10Prairie PointGrades: 7-9Distance: 6.2 mi
- 2/10Prairie High SchoolGrades: 10-12Distance: 5.5 mi
- Loading


