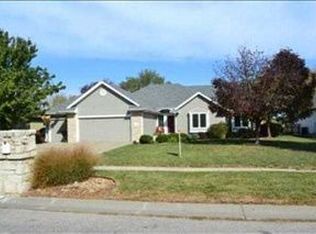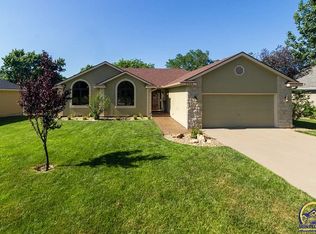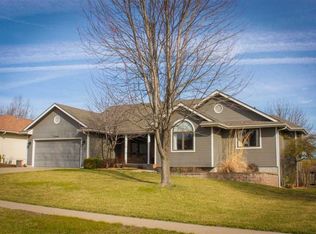Sold
Price Unknown
7134 SW Cannock Chase Rd, Topeka, KS 66614
3beds
3,054sqft
Single Family Residence, Residential
Built in 1995
0.25 Acres Lot
$377,300 Zestimate®
$--/sqft
$2,305 Estimated rent
Home value
$377,300
Estimated sales range
Not available
$2,305/mo
Zestimate® history
Loading...
Owner options
Explore your selling options
What's special
GORGEOUS RANCH HOME BACKING TO A GOLF COURSE WITH AMAZING VIEWS! This 3-bedroom home offers a spacious kitchen with hardwood floors, a breakfast area, and formal dining space, plus a cozy living room with tall ceilings and a fireplace. The master suite features a private bath with a jetted tub, separate shower, and walk-in closet. Two more bedrooms and a convenient main-floor laundry round out the main level. The finished basement includes a family room, rec room, and media room, providing plenty of space for entertaining or relaxing. Enjoy the serene golf course views from the back deck, along with a fenced yard and maintenance-free vinyl siding. This home blends comfort, style, and location seamlessly!
Zillow last checked: 8 hours ago
Listing updated: January 29, 2025 at 05:01pm
Listed by:
Dan Lynch 913-481-6847,
Lynch Real Estate
Bought with:
Melissa Herdman, 00233019
Kirk & Cobb, Inc.
Source: Sunflower AOR,MLS#: 237107
Facts & features
Interior
Bedrooms & bathrooms
- Bedrooms: 3
- Bathrooms: 3
- Full bathrooms: 2
- 1/2 bathrooms: 1
Primary bedroom
- Level: Main
- Area: 225
- Dimensions: 15x15
Bedroom 2
- Level: Main
- Area: 156
- Dimensions: 13x12
Bedroom 3
- Level: Main
- Area: 156
- Dimensions: 13x12
Dining room
- Level: Main
- Area: 156
- Dimensions: 13x12
Family room
- Level: Basement
- Area: 289
- Dimensions: 17x17
Kitchen
- Level: Main
- Area: 121
- Dimensions: 11x11
Laundry
- Level: Main
- Area: 63
- Dimensions: 9x7
Living room
- Level: Main
- Area: 288
- Dimensions: 18x16
Recreation room
- Level: Basement
- Area: 375
- Dimensions: 25x15
Heating
- Natural Gas
Cooling
- Gas
Appliances
- Included: Electric Range, Microwave, Dishwasher, Disposal
- Laundry: Main Level
Features
- Flooring: Hardwood, Ceramic Tile, Carpet
- Basement: Finished
- Number of fireplaces: 1
- Fireplace features: One
Interior area
- Total structure area: 3,054
- Total interior livable area: 3,054 sqft
- Finished area above ground: 1,754
- Finished area below ground: 1,300
Property
Parking
- Total spaces: 2
- Parking features: Attached
- Attached garage spaces: 2
Features
- Patio & porch: Deck
- Fencing: Wood
Lot
- Size: 0.25 Acres
- Dimensions: 11040
- Features: Adjacent to Golf Course
Details
- Parcel number: R54881
- Special conditions: Standard,Arm's Length
Construction
Type & style
- Home type: SingleFamily
- Architectural style: Ranch
- Property subtype: Single Family Residence, Residential
Materials
- Vinyl Siding
- Roof: Composition
Condition
- Year built: 1995
Utilities & green energy
- Water: Public
Community & neighborhood
Location
- Region: Topeka
- Subdivision: Sherwood Estates
Price history
| Date | Event | Price |
|---|---|---|
| 1/25/2025 | Sold | -- |
Source: | ||
| 12/13/2024 | Pending sale | $389,950$128/sqft |
Source: | ||
| 11/24/2024 | Listed for sale | $389,950$128/sqft |
Source: | ||
Public tax history
| Year | Property taxes | Tax assessment |
|---|---|---|
| 2025 | -- | $41,596 +2% |
| 2024 | $5,879 +5% | $40,780 +2% |
| 2023 | $5,600 +11.9% | $39,981 +12% |
Find assessor info on the county website
Neighborhood: 66614
Nearby schools
GreatSchools rating
- 6/10Indian Hills Elementary SchoolGrades: K-6Distance: 0.5 mi
- 6/10Washburn Rural Middle SchoolGrades: 7-8Distance: 4.6 mi
- 8/10Washburn Rural High SchoolGrades: 9-12Distance: 4.5 mi
Schools provided by the listing agent
- Elementary: Indian Hills Elementary School/USD 437
- Middle: Washburn Rural Middle School/USD 437
- High: Washburn Rural High School/USD 437
Source: Sunflower AOR. This data may not be complete. We recommend contacting the local school district to confirm school assignments for this home.


