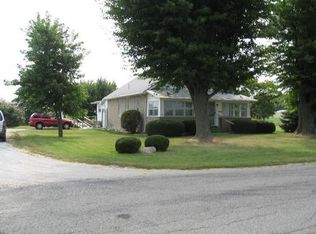7134 S 125 W, ROCHESTER/FULTON, Custom built home constructed in 2000, 4 bedrooms 3.5 baths, approx. 5,700 sq. ft. of finished living space, finished walk out basement, basement is equipped with a fully functional second kitchen, above ground pool with large deck area, great landscaped lawn area, 30' x 38' garage/shop building, all on 6.34 acres. Move in ready! This is a very unique property & well worth the time to see for yourself!
This property is off market, which means it's not currently listed for sale or rent on Zillow. This may be different from what's available on other websites or public sources.

