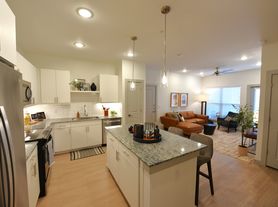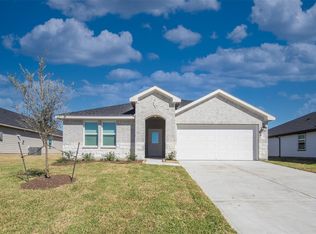Welcome to Arabella on the Prairie, a vibrant master-planned community featuring 4-bed, 2-bath home designed for a modern living. Nearly new home boasts a smart home technology, Ring doorbell, keypad entry, tankless water heater, luxury vinyl flooring, and a sprinkler system. The house is enhanced with abundance of natural lights, spacious interior, elegant recessed lighting and a stylish tray ceiling. The kitchen is a culinary delight, featuring stainless steel appliances and a large island with a cell phone charger station. Step outside to a serene backyard with a large patio, perfect for gatherings and no back neighbors for added privacy. Enjoy community amenities like an onsite elementary school, scenic walking trails, and luxury amenities opening in 2026. With a washer, blinds, dryer, & fridge included, this home is truly move-in ready. This stunning residence is not just a house; it's a place where comfort meets style, making it the perfect sanctuary for you and your family!
Copyright notice - Data provided by HAR.com 2022 - All information provided should be independently verified.
House for rent
$2,100/mo
7134 Glennwick Grove Ln, Richmond, TX 77469
4beds
1,775sqft
Price may not include required fees and charges.
Singlefamily
Available now
Cats, dogs OK
Gas
In unit laundry
2 Attached garage spaces parking
Natural gas
What's special
Serene backyardAbundance of natural lightsStainless steel appliancesLarge patioStylish tray ceilingKeypad entrySmart home technology
- 20 days |
- -- |
- -- |
Travel times
Looking to buy when your lease ends?
Consider a first-time homebuyer savings account designed to grow your down payment with up to a 6% match & a competitive APY.
Facts & features
Interior
Bedrooms & bathrooms
- Bedrooms: 4
- Bathrooms: 2
- Full bathrooms: 2
Heating
- Natural Gas
Cooling
- Gas
Appliances
- Included: Dishwasher, Disposal, Dryer, Microwave, Oven, Range, Refrigerator, Washer
- Laundry: In Unit
Features
- All Bedrooms Down, En-Suite Bath, Primary Bed - 1st Floor, Walk-In Closet(s)
- Flooring: Linoleum/Vinyl, Tile
Interior area
- Total interior livable area: 1,775 sqft
Property
Parking
- Total spaces: 2
- Parking features: Attached, Covered
- Has attached garage: Yes
- Details: Contact manager
Features
- Stories: 1
- Exterior features: 0 Up To 1/4 Acre, 1 Living Area, All Bedrooms Down, Architecture Style: Traditional, Attached, En-Suite Bath, Fitness Center, Heating: Gas, Kitchen/Dining Combo, Living Area - 1st Floor, Lot Features: Subdivided, 0 Up To 1/4 Acre, Patio/Deck, Pool, Primary Bed - 1st Floor, Sprinkler System, Subdivided, Trail(s), Utility Room, Walk-In Closet(s), Water Heater, Window Coverings
Details
- Parcel number: 1143020040040901
Construction
Type & style
- Home type: SingleFamily
- Property subtype: SingleFamily
Condition
- Year built: 2024
Community & HOA
Community
- Features: Fitness Center
HOA
- Amenities included: Fitness Center
Location
- Region: Richmond
Financial & listing details
- Lease term: Long Term,12 Months
Price history
| Date | Event | Price |
|---|---|---|
| 11/3/2025 | Listed for rent | $2,100-4.5%$1/sqft |
Source: | ||
| 11/19/2024 | Listing removed | $2,200$1/sqft |
Source: | ||
| 11/6/2024 | Listed for rent | $2,200-2.2%$1/sqft |
Source: | ||
| 11/6/2024 | Listing removed | $2,250$1/sqft |
Source: | ||
| 10/19/2024 | Listed for rent | $2,250$1/sqft |
Source: | ||

