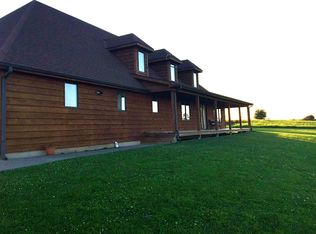Gorgeous home with so much room for entertaining. Granite countertops, Many updates: Oven, Spacious bathrooms with ceramic tile, 6 panel wood doors. 2 wood burning fireplaces. Huge bar and rec room, theatre room, Gazebo, play area for kids, and 22 acres m/l. 3 car detached garage w/ easy access to storage above. Lots of room to work. 30x44 barn Plus Lean to partial concrete Just off 69th road. You've got to see this. Virtual tour of the land is posted.
This property is off market, which means it's not currently listed for sale or rent on Zillow. This may be different from what's available on other websites or public sources.
