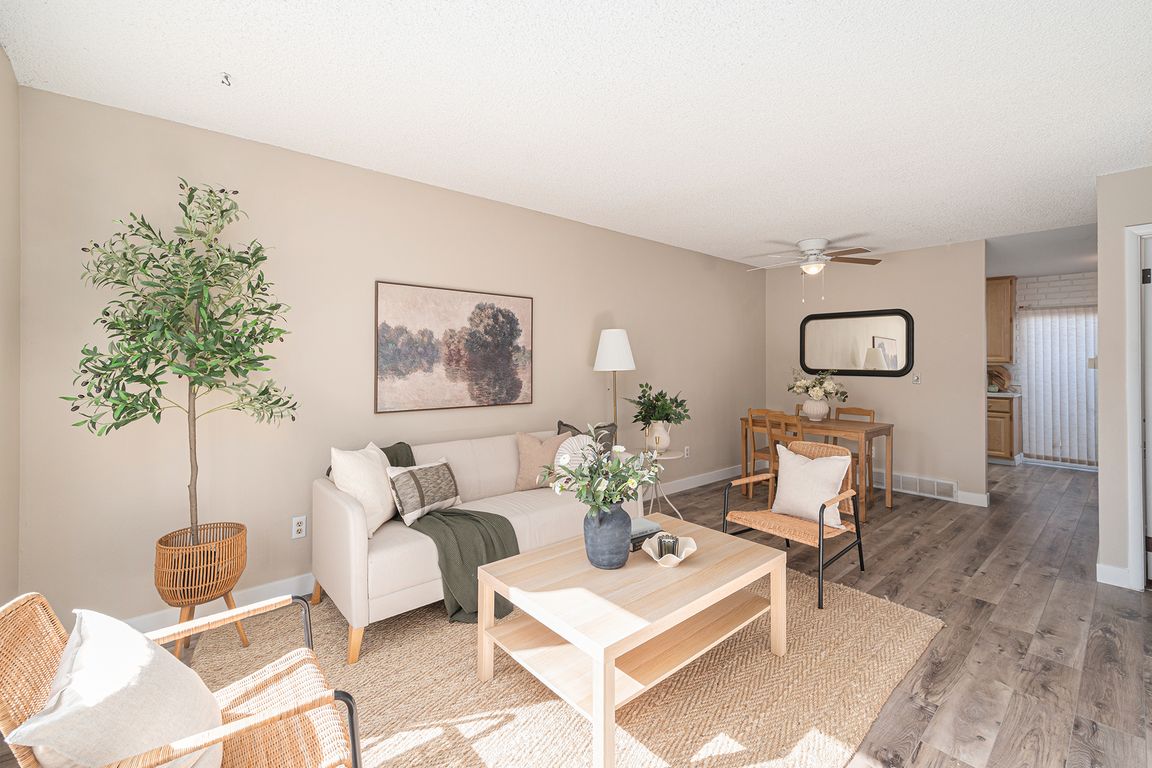
For sale
$324,900
3beds
1,302sqft
7133 S Webster Street, Littleton, CO 80128
3beds
1,302sqft
Townhouse
Built in 1973
435.60 Sqft
2 Carport spaces
$250 price/sqft
$312 monthly HOA fee
What's special
Brick detailed wallFinished basementPrivate backyardBuilt-in microwaveUpdated laminate flooring
NEWLY UPDATED MULTI LEVEL TOWNHOUSE, WALKING DISTANCE FROM COLUMBINE WEST PARK AND POOL! Updated Laminate Flooring Throughout the Lower Level. Kitchen Features New Stainless Steel Appliances w/ Built-In Microwave and Brick Detailed Wall. New Carpet on the Upper Level and Basement. New Paint Throughout. Finished Basement w/ Bedroom and Bonus Room. ...
- 2 days |
- 457 |
- 18 |
Source: REcolorado,MLS#: 2103037
Travel times
Living Room
Kitchen
Primary Bedroom
Zillow last checked: 7 hours ago
Listing updated: October 24, 2025 at 05:02pm
Listed by:
Landin Smith 303-932-3355 landinbsmith@gmail.com,
RE/MAX Professionals
Source: REcolorado,MLS#: 2103037
Facts & features
Interior
Bedrooms & bathrooms
- Bedrooms: 3
- Bathrooms: 2
- Full bathrooms: 1
- 1/2 bathrooms: 1
- Main level bathrooms: 1
Bedroom
- Description: Ceiling Fan, Carpet
- Features: Primary Suite
- Level: Upper
- Area: 120 Square Feet
- Dimensions: 10 x 12
Bedroom
- Description: Ceiling Fan, Carpet
- Level: Upper
- Area: 112 Square Feet
- Dimensions: 8 x 14
Bedroom
- Description: Ceiling Fan, Carpet
- Level: Basement
- Area: 112 Square Feet
- Dimensions: 8 x 14
Bathroom
- Description: Black Countertop
- Level: Main
Bathroom
- Description: Tile Detailing On Shower Wall
- Level: Upper
Bonus room
- Description: Carpet
- Level: Basement
- Area: 168 Square Feet
- Dimensions: 12 x 14
Dining room
- Description: Ceiling Fan, Laminate Flooring
- Level: Main
- Area: 112 Square Feet
- Dimensions: 8 x 14
Kitchen
- Description: Laminate Flooring, Stainless Steel Appliances
- Level: Main
- Area: 126 Square Feet
- Dimensions: 9 x 14
Living room
- Description: Laminate Flooring,
- Level: Main
- Area: 168 Square Feet
- Dimensions: 12 x 14
Heating
- Forced Air, Natural Gas
Cooling
- Central Air
Appliances
- Included: Dishwasher, Dryer, Microwave, Oven, Refrigerator, Self Cleaning Oven, Washer
- Laundry: In Unit
Features
- Ceiling Fan(s), Walk-In Closet(s)
- Flooring: Carpet, Laminate
- Basement: Finished,Partial
- Common walls with other units/homes: No One Above,No One Below,2+ Common Walls
Interior area
- Total structure area: 1,302
- Total interior livable area: 1,302 sqft
- Finished area above ground: 868
- Finished area below ground: 347
Video & virtual tour
Property
Parking
- Total spaces: 2
- Parking features: Carport
- Carport spaces: 2
Features
- Levels: Two
- Stories: 2
- Entry location: Exterior Access
- Patio & porch: Patio
- Exterior features: Private Yard
- Fencing: Full
Lot
- Size: 435.6 Square Feet
- Features: Greenbelt, Landscaped
Details
- Parcel number: 107289
- Zoning: P-D
- Special conditions: Standard
Construction
Type & style
- Home type: Townhouse
- Property subtype: Townhouse
- Attached to another structure: Yes
Materials
- Frame
- Foundation: Slab
- Roof: Composition
Condition
- Updated/Remodeled
- Year built: 1973
Utilities & green energy
- Electric: 110V
- Sewer: Public Sewer
- Water: Public
- Utilities for property: Cable Available, Electricity Connected, Internet Access (Wired), Natural Gas Connected, Phone Available
Community & HOA
Community
- Security: Smoke Detector(s)
- Subdivision: Columbine Twnhs Four
HOA
- Has HOA: Yes
- Services included: Insurance, Maintenance Grounds, Maintenance Structure, Recycling, Snow Removal, Trash, Water
- HOA fee: $312 monthly
- HOA name: Columbine Townhouses Four
- HOA phone: 303-000-0000
Location
- Region: Littleton
Financial & listing details
- Price per square foot: $250/sqft
- Tax assessed value: $258,958
- Annual tax amount: $2,043
- Date on market: 10/24/2025
- Listing terms: Cash,Conventional,FHA,VA Loan
- Exclusions: Staging Materials
- Ownership: Individual
- Electric utility on property: Yes
- Road surface type: Paved