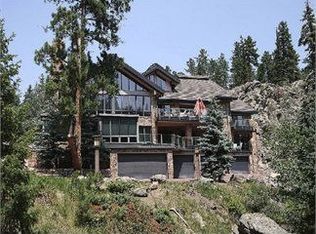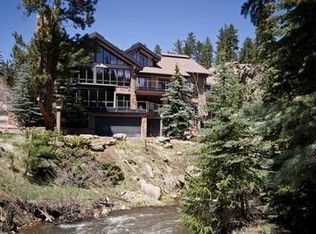Sold for $558,000 on 03/03/23
$558,000
7133 Peaceful Hills Road, Morrison, CO 80465
1beds
1,238sqft
Single Family Residence
Built in 1920
1 Acres Lot
$575,400 Zestimate®
$451/sqft
$2,032 Estimated rent
Home value
$575,400
$535,000 - $616,000
$2,032/mo
Zestimate® history
Loading...
Owner options
Explore your selling options
What's special
Welcome to the Grange. A part of Evergreen/Morrison history. Originally built in 1920, this charming home has been remodeled and added on to creating a unique property comprised of three separate buildings, gentle acreage, easy access, and wonderful outdoor living areas. This unique and beautiful home offers 978 square feet of sun soaked living space with a modern farmhouse vibe, one bedroom, one bathroom and a flexible loft space that could be a non-conforming bedroom or yoga retreat. The vaulted ceilings and wood beams on the main floor living area allow for generously sized windows and boast a great environment for serene everyday living or for a reclusive escape. The kitchen includes granite and solid surface countertops, stainless-steel appliances, and on trend white cabinets. The remodeled ¾ bath is privately set at the back of the house. The gas free standing stove on the main floor creates a cozy ambiance and warms the bungalow and the loft. The main floor primary bedroom's large windows assure that one will wake to a tree filled vision throughout the seasons. The 260 square foot adjacent building is the perfect space for a home office with the world’s best commute or a studio, craft room or workshop. The large deck is made for entertaining and taking in the views of the towering pines and surrounding mountains and there is plenty of room for parking or the future addition of a garage. Not to be missed are the shed right off the large deck that provides additional storage and the original outhouse building. This special property is 15 minutes to either downtown Evergreen or downtown Morrison and minutes to daily amenities and coveted schools.
Zillow last checked: 8 hours ago
Listing updated: May 11, 2023 at 05:35am
Listed by:
Emily Henderson 303-717-3418 ehenderson@livsothebysrealty.com,
LIV Sotheby's International Realty,
Jennifer Davenport 303-919-4891,
LIV Sotheby's International Realty
Bought with:
Alison Maltese, 100074507
LIV Sotheby's International Realty
Source: REcolorado,MLS#: 9489285
Facts & features
Interior
Bedrooms & bathrooms
- Bedrooms: 1
- Bathrooms: 1
- 3/4 bathrooms: 1
- Main level bathrooms: 1
- Main level bedrooms: 1
Bedroom
- Description: Vaulted Ceilings, Loads Of Natural Light.
- Level: Main
Bathroom
- Description: Remodeled
- Level: Main
Dining room
- Description: Part Of The Overall Living Area.
- Level: Main
Great room
- Description: Charming Vaulted Space With Wood Beams, Big Windows, Deck Access, Gas Burning Stove And Open Flow To The Kitchen.
- Level: Main
Kitchen
- Description: Remodeled With A Modern Farmhouse Vibe.
- Level: Main
Laundry
- Description: Stackable Washer And Dryer Closet.
- Level: Main
Loft
- Description: Cool Space Could Be A Non-Conforming 2nd Bedroom, Work-Out Room, Library Etc.
- Level: Upper
Office
- Description: Detached Finished Building Is Ideal For A Private Work Space. There Is No Heat But A Space Heater Does Wonders.
- Level: Main
Heating
- Electric, Propane
Cooling
- None
Appliances
- Included: Dishwasher, Dryer, Microwave, Range, Refrigerator, Washer
Features
- Ceiling Fan(s), High Ceilings, High Speed Internet, Open Floorplan, Solid Surface Counters, Walk-In Closet(s)
- Flooring: Tile, Vinyl, Wood
- Has basement: No
- Number of fireplaces: 1
- Fireplace features: Free Standing, Gas, Great Room
Interior area
- Total structure area: 1,238
- Total interior livable area: 1,238 sqft
- Finished area above ground: 978
Property
Parking
- Total spaces: 2
- Details: Off Street Spaces: 2
Features
- Levels: One
- Stories: 1
- Patio & porch: Deck
- Exterior features: Private Yard
- Has view: Yes
- View description: Mountain(s)
Lot
- Size: 1 Acres
- Features: Foothills
- Residential vegetation: Partially Wooded, Wooded
Details
- Parcel number: 164569
- Zoning: A-2
- Special conditions: Standard
Construction
Type & style
- Home type: SingleFamily
- Architectural style: Cottage
- Property subtype: Single Family Residence
Materials
- Stone, Wood Siding
- Roof: Composition
Condition
- Updated/Remodeled
- Year built: 1920
Utilities & green energy
- Water: Well
- Utilities for property: Electricity Connected, Phone Available
Community & neighborhood
Location
- Region: Morrison
- Subdivision: North Turkey Creek
Other
Other facts
- Listing terms: Cash,Conventional,FHA,VA Loan
- Ownership: Individual
- Road surface type: Paved
Price history
| Date | Event | Price |
|---|---|---|
| 3/3/2023 | Sold | $558,000+58.3%$451/sqft |
Source: | ||
| 5/4/2016 | Sold | $352,500+127.6%$285/sqft |
Source: Public Record Report a problem | ||
| 10/5/2009 | Listing removed | $154,900$125/sqft |
Source: Kevin Wilson #752187 Report a problem | ||
| 6/21/2009 | Price change | $154,900-8.9%$125/sqft |
Source: Kevin Wilson #752187 Report a problem | ||
| 3/14/2009 | Listed for sale | $169,950+161.5%$137/sqft |
Source: Kevin Wilson #752187 Report a problem | ||
Public tax history
| Year | Property taxes | Tax assessment |
|---|---|---|
| 2024 | $2,377 +18% | $25,917 |
| 2023 | $2,015 -1% | $25,917 +21.5% |
| 2022 | $2,036 +14.6% | $21,329 -2.8% |
Find assessor info on the county website
Neighborhood: 80465
Nearby schools
GreatSchools rating
- 8/10Marshdale Elementary SchoolGrades: K-5Distance: 2.2 mi
- 6/10West Jefferson Middle SchoolGrades: 6-8Distance: 3.6 mi
- 10/10Conifer High SchoolGrades: 9-12Distance: 5.1 mi
Schools provided by the listing agent
- Elementary: Marshdale
- Middle: West Jefferson
- High: Conifer
- District: Jefferson County R-1
Source: REcolorado. This data may not be complete. We recommend contacting the local school district to confirm school assignments for this home.
Get a cash offer in 3 minutes
Find out how much your home could sell for in as little as 3 minutes with a no-obligation cash offer.
Estimated market value
$575,400
Get a cash offer in 3 minutes
Find out how much your home could sell for in as little as 3 minutes with a no-obligation cash offer.
Estimated market value
$575,400

