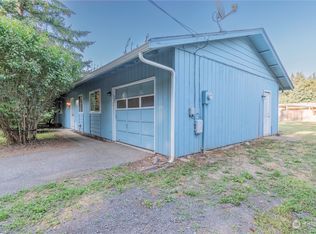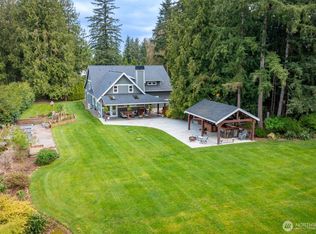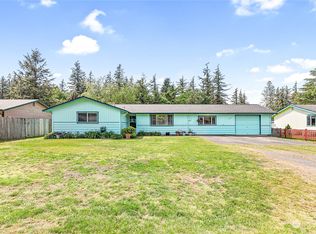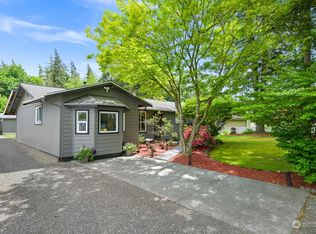Sold
Listed by:
Joshua W Shiflett,
Windermere Real Estate Whatcom
Bought with: eXp Realty
$910,000
7133 Mecklem Road, Everson, WA 98247
3beds
2,592sqft
Single Family Residence
Built in 1969
3 Acres Lot
$913,600 Zestimate®
$351/sqft
$2,819 Estimated rent
Home value
$913,600
$831,000 - $1.00M
$2,819/mo
Zestimate® history
Loading...
Owner options
Explore your selling options
What's special
Welcome to this extremely well-maintained 2,592 SF home on acreage! Main level features open-concept living rm, dining area & kitchen filled w/ natural light. Enjoy cooking w/ kitchen appliances that are less than a year old! With 3 bdrms plus additional office/dens, lower-level family rm & spacious flex space-there's room for everyone. Primary suite is a true retreat with walk-in closet & on-ste w/ tiled shower & dual sinks. Recent upgrades include newer windows & new electric heat pump for year-round comfort. Outside, enjoy 3 flat, usable acres w/ gardening area & pastureland. Huge shop/garage w/ loft storage, a shed & insulated studio w/ power—perfect for hobbies. RV hookup & clean-out in place. Don’t miss this truly special property.
Zillow last checked: 8 hours ago
Listing updated: July 07, 2025 at 04:02am
Listed by:
Joshua W Shiflett,
Windermere Real Estate Whatcom
Bought with:
Joelle Marie San Nicolas, 21019933
eXp Realty
Source: NWMLS,MLS#: 2355316
Facts & features
Interior
Bedrooms & bathrooms
- Bedrooms: 3
- Bathrooms: 4
- Full bathrooms: 1
- 3/4 bathrooms: 2
- 1/2 bathrooms: 1
- Main level bathrooms: 2
Bedroom
- Level: Lower
Bathroom three quarter
- Level: Main
Other
- Level: Main
Den office
- Level: Lower
Entry hall
- Level: Main
Family room
- Level: Lower
Kitchen without eating space
- Level: Main
Rec room
- Level: Main
Utility room
- Level: Main
Heating
- Fireplace, Forced Air, Heat Pump, Electric
Cooling
- Heat Pump
Appliances
- Included: Dishwasher(s), Dryer(s), Microwave(s), Refrigerator(s), Stove(s)/Range(s), Washer(s)
Features
- Bath Off Primary
- Flooring: Ceramic Tile, Laminate, Carpet
- Basement: Daylight,Finished
- Number of fireplaces: 1
- Fireplace features: Wood Burning, Lower Level: 1, Fireplace
Interior area
- Total structure area: 2,592
- Total interior livable area: 2,592 sqft
Property
Parking
- Total spaces: 5
- Parking features: Driveway, Detached Garage, Off Street, RV Parking
- Garage spaces: 5
Features
- Levels: Multi/Split
- Entry location: Main
- Patio & porch: Bath Off Primary, Ceramic Tile, Fireplace, Laminate
- Has view: Yes
- View description: Territorial
Lot
- Size: 3 Acres
- Features: Paved, Deck, Fenced-Partially, Outbuildings, RV Parking, Shop
- Topography: Level
Details
- Parcel number: 3903023284070000
- Special conditions: Standard
Construction
Type & style
- Home type: SingleFamily
- Property subtype: Single Family Residence
Materials
- Cement Planked, Wood Siding, Cement Plank
- Roof: Composition
Condition
- Year built: 1969
Utilities & green energy
- Electric: Company: Puget Sound Energy
- Sewer: Septic Tank, Company: Septic
- Water: Individual Well, Company: Individual Well
- Utilities for property: Comcast Xfinity
Community & neighborhood
Location
- Region: Everson
- Subdivision: Everson
Other
Other facts
- Listing terms: Cash Out,Conventional,VA Loan
- Cumulative days on market: 40 days
Price history
| Date | Event | Price |
|---|---|---|
| 6/6/2025 | Sold | $910,000+1.1%$351/sqft |
Source: | ||
| 5/14/2025 | Pending sale | $900,000$347/sqft |
Source: | ||
| 4/22/2025 | Contingent | $900,000$347/sqft |
Source: | ||
| 4/4/2025 | Listed for sale | $900,000+87.9%$347/sqft |
Source: | ||
| 8/2/2018 | Listing removed | $479,000$185/sqft |
Source: Bellingham - WEICHERT, REALTORS - Vanson Associates #1223793 Report a problem | ||
Public tax history
| Year | Property taxes | Tax assessment |
|---|---|---|
| 2024 | $8,007 +5.1% | $860,897 +0.2% |
| 2023 | $7,620 +1.1% | $858,831 +11% |
| 2022 | $7,534 +12.6% | $773,735 +28% |
Find assessor info on the county website
Neighborhood: 98247
Nearby schools
GreatSchools rating
- 5/10Everson Elementary SchoolGrades: PK-5Distance: 1.3 mi
- 5/10Nooksack Valley Middle SchoolGrades: 6-8Distance: 2.9 mi
- 6/10Nooksack Valley High SchoolGrades: 7-12Distance: 5.6 mi
Schools provided by the listing agent
- Elementary: Everson Elem
- Middle: Nooksack Vly Mid
- High: Nooksack Vly High
Source: NWMLS. This data may not be complete. We recommend contacting the local school district to confirm school assignments for this home.

Get pre-qualified for a loan
At Zillow Home Loans, we can pre-qualify you in as little as 5 minutes with no impact to your credit score.An equal housing lender. NMLS #10287.



