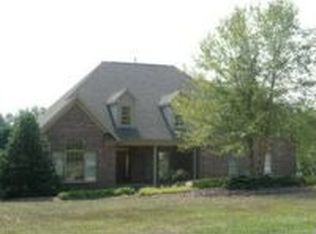One level living in Steeplegate! This beautiful 3 bed, 2.5 bath brick ranch home is move-in ready. Open living/dining room area just off the spacious kitchen that features granite countertops and an island. Large primary bedroom with en suite and direct access to the screened-in porch. Hardwood floors, beautiful molding, and a relaxing deck in the private back yard!! Make your appointment today!!
This property is off market, which means it's not currently listed for sale or rent on Zillow. This may be different from what's available on other websites or public sources.
