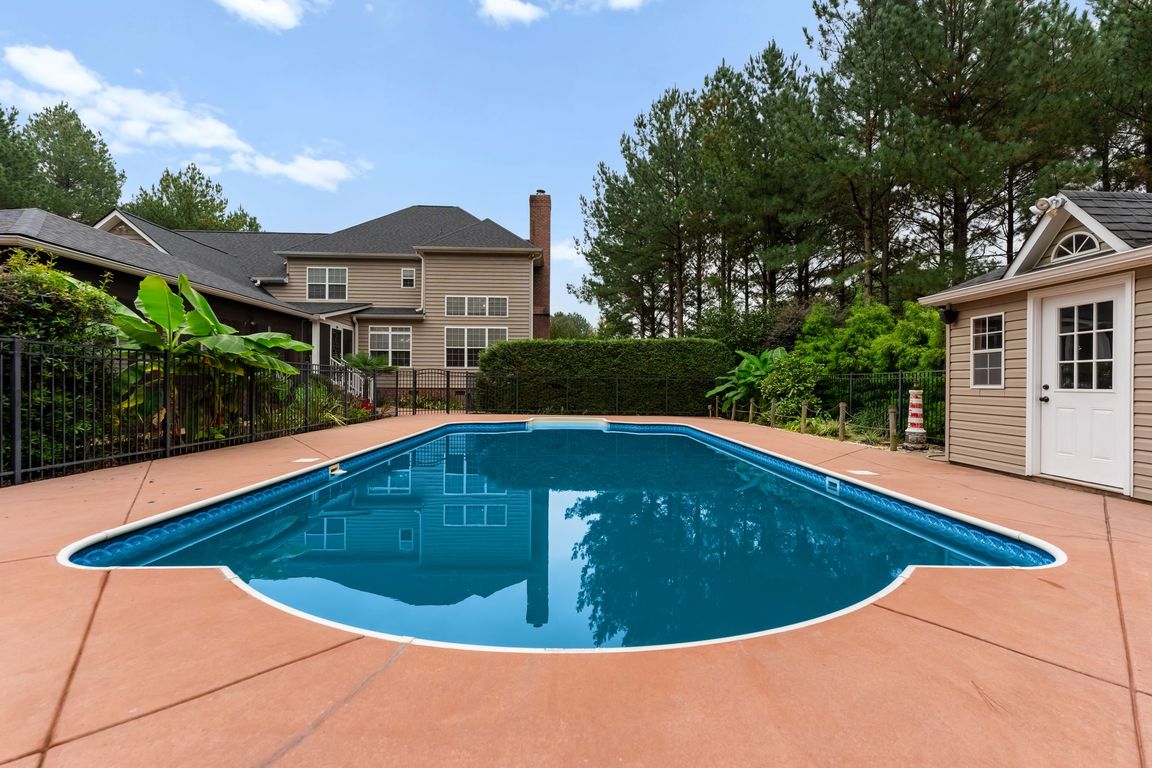
Active
$850,000
4beds
3,435sqft
7133 Gildhall Ct, Denver, NC 28037
4beds
3,435sqft
Single family residence
Built in 2009
1.46 Acres
7 Attached garage spaces
$247 price/sqft
$461 semi-annually HOA fee
What's special
Every once in a while a property will stop you in your tracks that you cant pass by, this one is the paradise you have been searching for! Meticulously maintained and thought out this home sits on 1.46 acres, has nearly 2000sqft of garage space, a massive pool deck with an ...
- 3 days |
- 1,803 |
- 101 |
Likely to sell faster than
Source: Canopy MLS as distributed by MLS GRID,MLS#: 4307655
Travel times
Living Room
Kitchen
Primary Bedroom
Bonus Room
Zillow last checked: 7 hours ago
Listing updated: October 03, 2025 at 11:12pm
Listing Provided by:
Stephen Pierce stephenpiercelkn@gmail.com,
EXP Realty LLC Mooresville
Source: Canopy MLS as distributed by MLS GRID,MLS#: 4307655
Facts & features
Interior
Bedrooms & bathrooms
- Bedrooms: 4
- Bathrooms: 3
- Full bathrooms: 2
- 1/2 bathrooms: 1
- Main level bedrooms: 1
Primary bedroom
- Features: Tray Ceiling(s), Walk-In Closet(s)
- Level: Main
Bedroom s
- Features: Walk-In Closet(s)
- Level: Upper
Bonus room
- Level: Upper
Dining room
- Level: Main
Kitchen
- Features: Kitchen Island
- Level: Main
Living room
- Level: Main
Office
- Level: Main
Heating
- Central
Cooling
- Ceiling Fan(s), Central Air
Appliances
- Included: Dishwasher, Disposal, Dryer, Electric Cooktop, Electric Oven, Electric Water Heater, Exhaust Hood, Microwave, Refrigerator, Washer, Washer/Dryer
- Laundry: Laundry Room, Main Level
Features
- Flooring: Carpet, Tile, Wood
- Has basement: No
- Fireplace features: Living Room, Wood Burning
Interior area
- Total structure area: 3,435
- Total interior livable area: 3,435 sqft
- Finished area above ground: 3,435
- Finished area below ground: 0
Property
Parking
- Total spaces: 7
- Parking features: Driveway, Attached Garage, Detached Garage, Garage Faces Side, Garage on Main Level
- Attached garage spaces: 7
- Has uncovered spaces: Yes
- Details: Detached Garage can easily fit 4 cars. Attached garage has high ceilings to accommodate storage or car lift.
Features
- Levels: Two
- Stories: 2
- Patio & porch: Covered, Front Porch, Patio, Rear Porch, Screened
- Exterior features: Fire Pit, Gas Grill, Outdoor Kitchen, Outdoor Shower, Storage
- Pool features: Fenced, In Ground
- Fencing: Back Yard,Partial
Lot
- Size: 1.46 Acres
- Features: Cleared, Level, Wooded
Details
- Additional structures: Auto Shop, Outbuilding, Shed(s), Workshop
- Parcel number: 88679
- Zoning: PD-R
- Special conditions: Standard
Construction
Type & style
- Home type: SingleFamily
- Architectural style: Traditional
- Property subtype: Single Family Residence
Materials
- Brick Partial, Vinyl
- Foundation: Crawl Space
- Roof: Shingle
Condition
- New construction: No
- Year built: 2009
Utilities & green energy
- Water: County Water
- Utilities for property: Cable Connected, Underground Utilities
Community & HOA
Community
- Subdivision: Killian Crossing
HOA
- Has HOA: Yes
- HOA fee: $461 semi-annually
- HOA name: CSI Managment
Location
- Region: Denver
Financial & listing details
- Price per square foot: $247/sqft
- Tax assessed value: $752,442
- Annual tax amount: $4,657
- Date on market: 10/4/2025
- Listing terms: Cash,Conventional,VA Loan
- Road surface type: Concrete, Paved