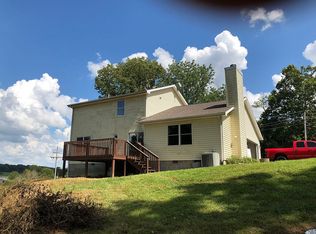Authentic log home with walkout basement. Covered front and back porch. Beautiful hardwood floors. Kitchen has custom maple cabinets with Brazilian granite countertops. Tilt windows. Cozy fireplace in the living room. Jetted tub in basement; separate shower in full bath. Large utility room. 30 x 50 3 car detached garage with concrete floor and electric. Paved drive and gravel drive perfect for 5th wheel camper or RV. New 50 year roof by Exterior Pro to be installed this month weather permitting.
This property is off market, which means it's not currently listed for sale or rent on Zillow. This may be different from what's available on other websites or public sources.

