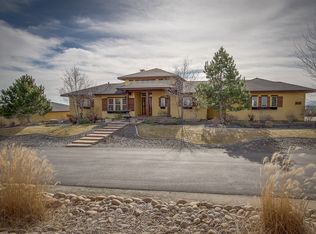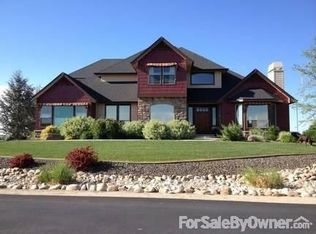Sold
Price Unknown
7132 Top Rim Way, Star, ID 83669
5beds
3baths
4,074sqft
Single Family Residence
Built in 2005
0.91 Acres Lot
$1,432,700 Zestimate®
$--/sqft
$3,474 Estimated rent
Home value
$1,432,700
$1.32M - $1.56M
$3,474/mo
Zestimate® history
Loading...
Owner options
Explore your selling options
What's special
Bring your toys and don't miss the impressive shop at 1500 sq ft (30 x 50) boasting a double RV garage doors and enough space for all of your outdoor hobbies to the right of the home. This exquisite 5-bedroom, 3-bathroom gem is nestled in Star, on a spacious .92 acre lot. This home offers the perfect blend of country living and luxury. With stunning panoramic views and tranquil setting, you will enjoy this home both inside and out. The outdoor entertainment area is an entertainer's paradise, complete with a built-in spa where you can unwind while soaking in the natural beauty that envelopes the property. Embrace the luxury of ample living space both indoors and outdoors, all while enjoying the privacy and tranquility of nearly an acre of land. 5th bed is on main level, 4th bed can be office/bedroom
Zillow last checked: 8 hours ago
Listing updated: May 24, 2024 at 08:15pm
Listed by:
Kirk Hessing 208-353-3317,
Silvercreek Realty Group
Bought with:
Kirk Hessing
Silvercreek Realty Group
Source: IMLS,MLS#: 98899841
Facts & features
Interior
Bedrooms & bathrooms
- Bedrooms: 5
- Bathrooms: 3
- Main level bathrooms: 1
- Main level bedrooms: 1
Primary bedroom
- Level: Upper
- Area: 288
- Dimensions: 16 x 18
Bedroom 2
- Level: Main
- Area: 132
- Dimensions: 11 x 12
Bedroom 3
- Level: Upper
- Area: 195
- Dimensions: 13 x 15
Bedroom 4
- Level: Upper
- Area: 132
- Dimensions: 11 x 12
Bedroom 5
- Level: Upper
- Area: 180
- Dimensions: 12 x 15
Kitchen
- Level: Main
- Area: 210
- Dimensions: 14 x 15
Heating
- Forced Air, Natural Gas
Cooling
- Central Air
Appliances
- Included: Gas Water Heater, Tank Water Heater, Dishwasher, Disposal, Double Oven, Gas Range
Features
- Bath-Master, Den/Office, Family Room, Great Room, Rec/Bonus, Double Vanity, Walk-In Closet(s), Breakfast Bar, Pantry, Kitchen Island, Granite Counters, Number of Baths Main Level: 1, Number of Baths Upper Level: 2
- Flooring: Tile, Carpet, Engineered Wood Floors
- Has basement: No
- Number of fireplaces: 1
- Fireplace features: One, Gas
Interior area
- Total structure area: 4,074
- Total interior livable area: 4,074 sqft
- Finished area above ground: 4,074
- Finished area below ground: 0
Property
Parking
- Total spaces: 7
- Parking features: Attached, Detached, RV Access/Parking
- Attached garage spaces: 7
- Details: Garage: 30x34
Features
- Levels: Two
- Patio & porch: Covered Patio/Deck
- Pool features: Private
- Has spa: Yes
- Spa features: Heated
- Fencing: Full,Vinyl
- Has view: Yes
Lot
- Size: 0.91 Acres
- Features: 1/2 - .99 AC, Garden, Views, Canyon Rim, Chickens, Auto Sprinkler System, Drip Sprinkler System, Full Sprinkler System
Details
- Parcel number: R3381111000
Construction
Type & style
- Home type: SingleFamily
- Property subtype: Single Family Residence
Materials
- Frame, Stone
- Roof: Composition
Condition
- Year built: 2005
Utilities & green energy
- Sewer: Septic Tank
- Water: Well
- Utilities for property: Electricity Connected
Community & neighborhood
Location
- Region: Star
- Subdivision: View Ridge
HOA & financial
HOA
- Has HOA: Yes
- HOA fee: $495 annually
Other
Other facts
- Listing terms: Cash,Conventional,FHA,VA Loan
- Ownership: Fee Simple
Price history
Price history is unavailable.
Public tax history
| Year | Property taxes | Tax assessment |
|---|---|---|
| 2025 | -- | $1,329,900 +16.8% |
| 2024 | $4,500 +2% | $1,138,900 +9.2% |
| 2023 | $4,413 +2.3% | $1,042,700 -0.4% |
Find assessor info on the county website
Neighborhood: 83669
Nearby schools
GreatSchools rating
- 8/10Middleton Mill Creek Elementary SchoolGrades: PK-5Distance: 3.9 mi
- NAMiddleton Middle SchoolGrades: 6-8Distance: 4.9 mi
- 8/10Middleton High SchoolGrades: 9-12Distance: 5.8 mi
Schools provided by the listing agent
- Elementary: Middleton Heights
- Middle: Middleton Jr
- High: Middleton
- District: Middleton School District #134
Source: IMLS. This data may not be complete. We recommend contacting the local school district to confirm school assignments for this home.

