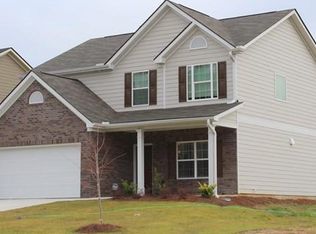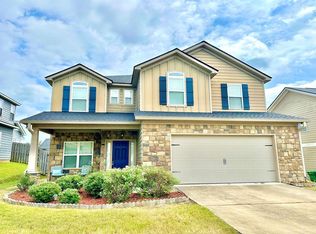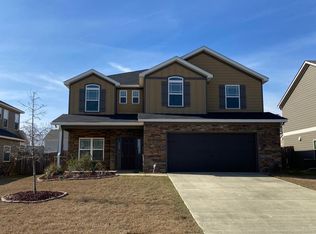New Construction 2 Story Home by the Valley's #1 Builder. The Derby Plan features Entry Foyer(powder room and coat closet), Open Spacious Kitchen with Counter Bar, Breakfast Area, Pantry, Access to separate Dining Room and view of Family Room on the Main Floor. The second floor boasts 3 Spacious Bedrooms, Hall Bath, Full Laundry Room and Beautiful Master Suite with sitting area, large walk in closet, double vanity, separate tub/shower and cathedral ceilings in bath and bedroom.
This property is off market, which means it's not currently listed for sale or rent on Zillow. This may be different from what's available on other websites or public sources.



