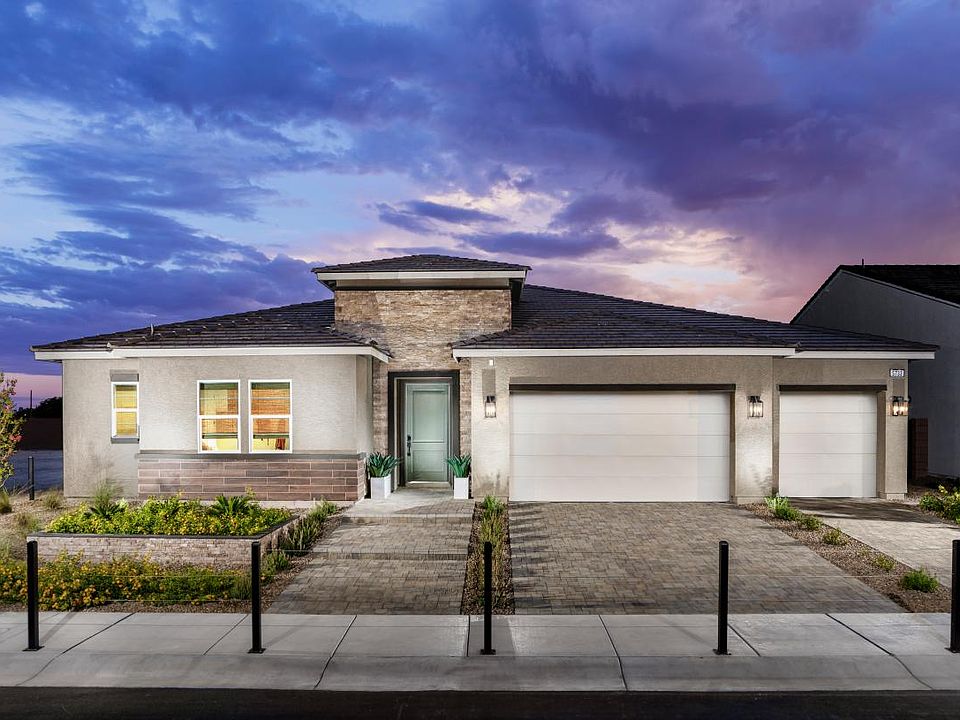ELKHORN GROVE by TOLL BROTHERS MOVE-IN READY NEW CONSTRUCTION (Allegro Modern Farmhouse - Lot 179) The Allegro presents a contemporary floor plan featuring a spacious great room that opens to a large rear covered patio through an upgraded 12’ multi stacked door. Kitchen includes a sizable center island w breakfast bar, stainless steel JennAir appliances, including 48” refrigerator + 36" rangetop, ample counter + cabinet space & walk-in pantry. Airy casual dining opens to covered patio & is ideal for dining al fresco. The serene primary suite boasts a generous walk-in closet & stunning primary bath w spa-like shower, dual vanities & linen storage. Secondary beds off the foyer offer roomy closets and share a hall bath with a dual-sink vanity and linen storage. Add'l highlights include a versatile flex room, everyday entry, convenient powder room, 3 car garage w storage. Contact Sales Office for current Incentives. Don’t miss this one and visit today
Active
$799,000
7132 Silver Palace St, Las Vegas, NV 89131
3beds
2,691sqft
Single Family Residence
Built in 2024
8,276.4 Square Feet Lot
$-- Zestimate®
$297/sqft
$80/mo HOA
What's special
Secondary bedsDual vanitiesLarge rear covered patioSerene primary suiteVersatile flex roomEveryday entryWalk-in pantry
- 418 days
- on Zillow |
- 525 |
- 19 |
Zillow last checked: 7 hours ago
Listing updated: July 06, 2025 at 04:00pm
Listed by:
Bridget A. Olson S.0055438 (702)493-2950,
Xpand Realty & Property Mgmt
Source: GLVAR,MLS#: 2583756 Originating MLS: Greater Las Vegas Association of Realtors Inc
Originating MLS: Greater Las Vegas Association of Realtors Inc
Travel times
Facts & features
Interior
Bedrooms & bathrooms
- Bedrooms: 3
- Bathrooms: 3
- Full bathrooms: 2
- 1/2 bathrooms: 1
Primary bedroom
- Description: Sitting Room,Walk-In Closet(s)
- Dimensions: 16x14
Bedroom 2
- Description: Closet,With Bath
- Dimensions: 12x11
Bedroom 3
- Description: Closet,With Bath
- Dimensions: 13x11
Primary bathroom
- Description: Double Sink,Separate Shower
Den
- Description: Other
- Dimensions: 13x12
Dining room
- Description: Dining Area,Kitchen/Dining Room Combo
- Dimensions: 15x12
Great room
- Description: None
- Dimensions: 21x21
Kitchen
- Description: Breakfast Bar/Counter,Island,Stainless Steel Appliances,Walk-in Pantry
- Dimensions: 18x15
Heating
- Central, Gas
Cooling
- Central Air, Electric
Appliances
- Included: Built-In Electric Oven, Double Oven, Dishwasher, Gas Cooktop, Disposal, Microwave, Refrigerator, Tankless Water Heater
- Laundry: Cabinets, Gas Dryer Hookup, Laundry Room, Sink
Features
- Bedroom on Main Level, Primary Downstairs, Programmable Thermostat
- Flooring: Other
- Windows: Double Pane Windows, Low-Emissivity Windows
- Has fireplace: No
Interior area
- Total structure area: 2,691
- Total interior livable area: 2,691 sqft
Video & virtual tour
Property
Parking
- Total spaces: 3
- Parking features: Attached, Finished Garage, Garage, Garage Door Opener, Inside Entrance
- Attached garage spaces: 3
Features
- Stories: 1
- Patio & porch: Covered, Patio, Porch
- Exterior features: Barbecue, Porch, Patio, Sprinkler/Irrigation
- Pool features: Community
- Fencing: Block,Back Yard
Lot
- Size: 8,276.4 Square Feet
- Features: Drip Irrigation/Bubblers, Desert Landscaping, Landscaped, No Rear Neighbors, < 1/4 Acre
Details
- Parcel number: 12524112084
- Zoning description: Single Family
- Horse amenities: None
Construction
Type & style
- Home type: SingleFamily
- Architectural style: One Story
- Property subtype: Single Family Residence
Materials
- Roof: Pitched,Tile
Condition
- Under Construction
- New construction: Yes
- Year built: 2024
Details
- Builder model: Allegro
- Builder name: Toll
Utilities & green energy
- Electric: Photovoltaics None
- Sewer: Public Sewer
- Water: Public
- Utilities for property: Cable Available, Underground Utilities
Green energy
- Energy efficient items: Windows
Community & HOA
Community
- Features: Pool
- Security: Prewired, Fire Sprinkler System, Gated Community
- Subdivision: Elkhorn Grove - Regalia Collection
HOA
- Has HOA: Yes
- Amenities included: Gated, Pool
- Services included: Association Management
- HOA name: Elkhorn Grove
- HOA phone: 949-672-9087
- Second HOA fee: $80 monthly
Location
- Region: Las Vegas
Financial & listing details
- Price per square foot: $297/sqft
- Tax assessed value: $205,000
- Annual tax amount: $7,900
- Date on market: 5/16/2024
- Listing agreement: Exclusive Right To Sell
- Listing terms: Cash,Conventional,VA Loan
- Ownership: Single Family Residential
About the community
PoolPark
This luxury collection of single-story homes in Las Vegas, NV, features floor plans that range from 2,691 to 3,100 square feet. These new home designs offer 10-foot ceilings, 3-car garages, versatile flex rooms, and generous outdoor living spaces with RV parking options on select home sites. Homeowners will enjoy a central walking path, residents-only pool and, convenient access to shopping, dining, and recreational opportunities. Home price does not include any home site premium.
Source: Toll Brothers Inc.

