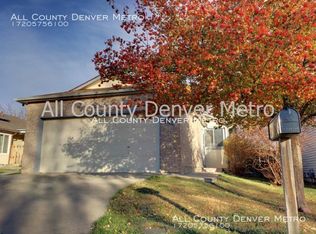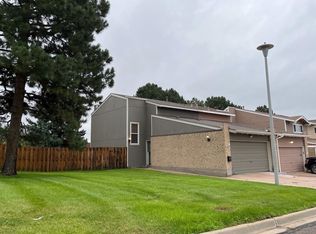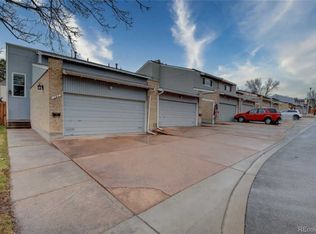Sold for $505,000 on 02/21/23
$505,000
7132 Depew Court, Arvada, CO 80003
3beds
1,849sqft
Single Family Residence
Built in 1985
9,147.6 Square Feet Lot
$548,400 Zestimate®
$273/sqft
$3,352 Estimated rent
Home value
$548,400
$521,000 - $576,000
$3,352/mo
Zestimate® history
Loading...
Owner options
Explore your selling options
What's special
Gorgeous solar powered home in Arvada located in a cul-de-sac with a large backyard! Open floor concept Kitchen, dining, and Livingroom on the main floor. The sliding doors from the kitchen takes you straight to the concrete patio. Hard surface floors on the main level. The kitchen is equipped with granite countertops, tan cabinets, and stainless-steel appliances; electric stove and oven, microwave, 2 refrigerators, dishwasher, washer and dryer. Extra pantry in the basement. Fully fenced-extra-large back yard. Nice sized master bedroom suite in the upper floor with its own bathroom, and walking closet. A second bedroom in the upper floor is adjacent to the second bathroom. The 3rd bedroom, bathroom and a family room are in the lower floor. Additional features include tons of natural light, brand new furnace, AC, as well as all siding on this home has been replaced as well as all doors. This home is ideally located nearby shopping, park, community center.
Zillow last checked: 8 hours ago
Listing updated: September 13, 2023 at 03:41pm
Listed by:
Maria Hambrick 303-562-6508,
Kentwood Real Estate Cherry Creek
Bought with:
Other MLS Non-REcolorado
NON MLS PARTICIPANT
Source: REcolorado,MLS#: 9070271
Facts & features
Interior
Bedrooms & bathrooms
- Bedrooms: 3
- Bathrooms: 3
- Full bathrooms: 1
- 3/4 bathrooms: 2
Primary bedroom
- Description: Master Suite
- Level: Upper
Bedroom
- Description: 2nd Bedroom
- Level: Upper
Bedroom
- Description: 3rd Bedroom
- Level: Lower
Bathroom
- Description: In Master Suite Bathroom
- Level: Upper
Bathroom
- Description: 2nd Bathroom
- Level: Upper
Bathroom
- Description: 3rd Bathroom
- Level: Lower
Dining room
- Level: Main
Family room
- Level: Lower
Kitchen
- Level: Main
Laundry
- Level: Basement
Living room
- Level: Main
Heating
- Forced Air, Natural Gas
Cooling
- Central Air
Appliances
- Included: Cooktop, Dishwasher, Dryer, Electric Water Heater, Microwave, Oven, Refrigerator, Washer
Features
- Ceiling Fan(s), Granite Counters, High Ceilings, Open Floorplan, Pantry, Primary Suite, Vaulted Ceiling(s), Walk-In Closet(s)
- Flooring: Laminate
- Windows: Double Pane Windows
- Basement: Cellar,Partial,Unfinished
Interior area
- Total structure area: 1,849
- Total interior livable area: 1,849 sqft
- Finished area above ground: 1,363
- Finished area below ground: 0
Property
Parking
- Total spaces: 2
- Parking features: Garage - Attached
- Attached garage spaces: 2
Features
- Levels: Multi/Split
- Patio & porch: Patio
- Exterior features: Private Yard, Rain Gutters
- Fencing: Full
Lot
- Size: 9,147 sqft
- Features: Cul-De-Sac, Level, Sprinklers In Front
Details
- Parcel number: 106525
- Special conditions: Standard
Construction
Type & style
- Home type: SingleFamily
- Architectural style: Traditional
- Property subtype: Single Family Residence
Materials
- Brick, Frame, Vinyl Siding
- Roof: Composition
Condition
- Year built: 1985
Utilities & green energy
- Electric: 110V, 220 Volts
- Sewer: Public Sewer
- Water: Public
- Utilities for property: Natural Gas Available
Community & neighborhood
Location
- Region: Arvada
- Subdivision: Lamar Heights
HOA & financial
HOA
- Has HOA: Yes
- HOA fee: $74 monthly
- Amenities included: Clubhouse, Park, Playground, Pool, Tennis Court(s)
- Services included: Maintenance Grounds, Recycling, Trash
- Association name: Community Management Specialists, Inc
- Association phone: 720-377-0100
Other
Other facts
- Listing terms: Cash,Conventional,FHA,VA Loan
- Ownership: Individual
- Road surface type: Paved
Price history
| Date | Event | Price |
|---|---|---|
| 2/21/2023 | Sold | $505,000+27.8%$273/sqft |
Source: | ||
| 7/6/2018 | Sold | $395,000+1.5%$214/sqft |
Source: Public Record | ||
| 6/11/2018 | Pending sale | $389,000$210/sqft |
Source: West and Main Homes Inc #3327663 | ||
| 6/8/2018 | Listed for sale | $389,000+104.8%$210/sqft |
Source: West and Main Homes Inc #3327663 | ||
| 9/24/2009 | Sold | $189,900+58.4%$103/sqft |
Source: Public Record | ||
Public tax history
| Year | Property taxes | Tax assessment |
|---|---|---|
| 2024 | $2,550 +17% | $33,490 |
| 2023 | $2,180 -1.4% | $33,490 +19.5% |
| 2022 | $2,212 +16.8% | $28,031 -2.8% |
Find assessor info on the county website
Neighborhood: 80003
Nearby schools
GreatSchools rating
- 3/10Swanson Elementary SchoolGrades: PK-5Distance: 0.4 mi
- 4/10North Arvada Middle SchoolGrades: 6-8Distance: 0.9 mi
- 3/10Arvada High SchoolGrades: 9-12Distance: 1.5 mi
Schools provided by the listing agent
- Elementary: Swanson
- Middle: North Arvada
- High: Arvada
- District: Jefferson County R-1
Source: REcolorado. This data may not be complete. We recommend contacting the local school district to confirm school assignments for this home.
Get a cash offer in 3 minutes
Find out how much your home could sell for in as little as 3 minutes with a no-obligation cash offer.
Estimated market value
$548,400
Get a cash offer in 3 minutes
Find out how much your home could sell for in as little as 3 minutes with a no-obligation cash offer.
Estimated market value
$548,400


