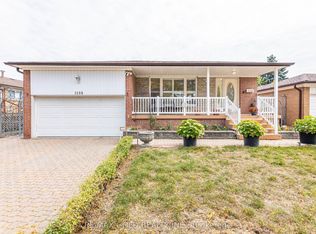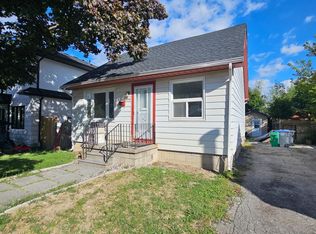Sold for $885,000 on 05/15/25
C$885,000
7132 Codlin Ave, Mississauga, ON L4T 2M4
3beds
1,325sqft
Single Family Residence, Residential
Built in ----
8,643.64 Square Feet Lot
$-- Zestimate®
C$668/sqft
$-- Estimated rent
Home value
Not available
Estimated sales range
Not available
Not available
Loading...
Owner options
Explore your selling options
What's special
Discover a prime opportunity in one of Mississauga's most sought-after neighborhoods! This bright and spacious home features generous upstairs bedrooms, two baths (4-piece + 2-piece ensuite), and a separate side entrance leading to a large rec room with a gas fireplace, partial kitchen, and ample storage. Situated on a rare pie-shaped lot (69' front) beside greenspace/creek, close to top schools, parks, shopping, and major highways. With great future potential, this competitively priced property is sold "as is."
Zillow last checked: 8 hours ago
Listing updated: July 08, 2025 at 02:20pm
Listed by:
Linda Turosky, Salesperson,
Royal LePage Signature Realty, Brokerage
Source: ITSO,MLS®#: 40700813Originating MLS®#: Barrie & District Association of REALTORS® Inc.
Facts & features
Interior
Bedrooms & bathrooms
- Bedrooms: 3
- Bathrooms: 2
- Full bathrooms: 1
- 1/2 bathrooms: 1
Kitchen
- Level: Basement,Main
Heating
- Forced Air, Natural Gas
Cooling
- Central Air
Appliances
- Included: Water Heater Owned
- Laundry: In Basement, Lower Level
Features
- Auto Garage Door Remote(s), Ceiling Fan(s)
- Basement: Partial,Partially Finished
- Has fireplace: No
Interior area
- Total structure area: 1,325
- Total interior livable area: 1,325 sqft
- Finished area above ground: 1,325
Property
Parking
- Total spaces: 6
- Parking features: Attached Garage, Private Drive Double Wide
- Attached garage spaces: 2
- Uncovered spaces: 4
Features
- Waterfront features: River/Stream
- Frontage type: East
- Frontage length: 69.36
Lot
- Size: 8,643 sqft
- Dimensions: 124.62 x 69.36
- Features: Urban, Airport, Ample Parking, Highway Access, Park, Playground Nearby, Public Transit, Ravine, Schools
Details
- Parcel number: 0
- Zoning: Residential
Construction
Type & style
- Home type: SingleFamily
- Architectural style: Backsplit
- Property subtype: Single Family Residence, Residential
Materials
- Brick
- Foundation: Brick/Mortar
- Roof: Asphalt Shing
Condition
- 51-99 Years
- New construction: No
Utilities & green energy
- Sewer: Sewer (Municipal)
- Water: Municipal
Community & neighborhood
Location
- Region: Mississauga
Price history
| Date | Event | Price |
|---|---|---|
| 5/15/2025 | Sold | C$885,000-3.6%C$668/sqft |
Source: ITSO #40700813 | ||
| 3/6/2025 | Price change | C$918,000+3.4%C$693/sqft |
Source: | ||
| 2/25/2025 | Listed for sale | C$888,000C$670/sqft |
Source: | ||
Public tax history
Tax history is unavailable.
Neighborhood: Malton
Nearby schools
GreatSchools rating
No schools nearby
We couldn't find any schools near this home.


