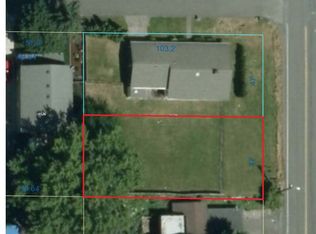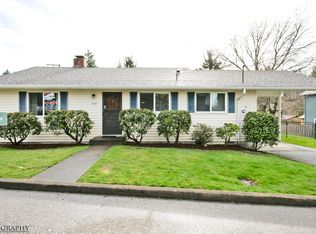Grand spaces in prime Multnomah Village location across the street from Gabriel Park. Large wrap around driveway in front of the home and attached carport. New flooring throughout, new interior and exterior paint, new granite counters and FS stove w/ hood in the kitchen, updated baths, new light fixtures, & fresh landscaping. 2 bedrooms downstairs, great room & large laundry room to deck. 3 bedrooms upstairs w/ extra closets in hall and private deck. 2 sheds.
This property is off market, which means it's not currently listed for sale or rent on Zillow. This may be different from what's available on other websites or public sources.

