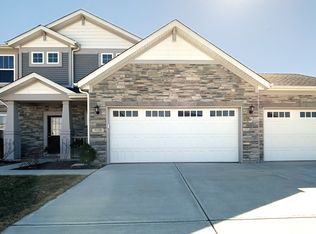Olthof Homes presents our Dover plan, a two story home with 2501 square feet. This open concept floor plan showcases our grand kitchen with white cabinets, granite counters, and large island for entertaining. The morning room with a vaulted ceiling overlooks a large serene pond. Architectural trim throughout the home creates an air of sophistication and class. This home is complete with 4 bedrooms (which includes a luxurious master suite), 2.5 baths, a loft, flex room, great room, eat in kitchen, mud room, and upstairs laundry! Olthof Homes also includes a 92% Efficient Furnace, Architectural Roof Shingles, Front Sod, Landscaping Package, Low E Energy windows, Tyvek exterior house wrap, sealed air ducts, Customer care program, and a 10 year structural transferable warranty.
This property is off market, which means it's not currently listed for sale or rent on Zillow. This may be different from what's available on other websites or public sources.
