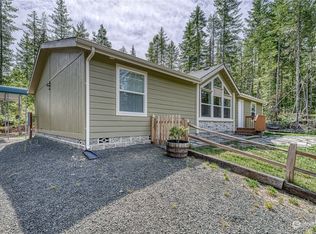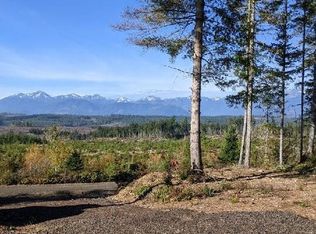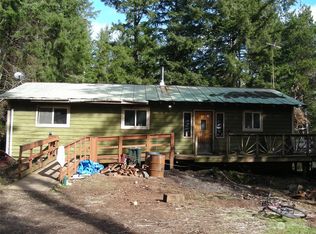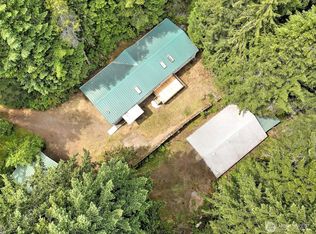Sold
Listed by:
Earline Mapother,
COMPASS
Bought with: Windermere Prof Partners
Zestimate®
$639,000
7131 NE Tahuya Blacksmith Road, Belfair, WA 98528
2beds
1,306sqft
Single Family Residence
Built in 1999
2.42 Acres Lot
$639,000 Zestimate®
$489/sqft
$2,092 Estimated rent
Home value
$639,000
$581,000 - $703,000
$2,092/mo
Zestimate® history
Loading...
Owner options
Explore your selling options
What's special
Embrace idyllic lakefront living on the serene shores of Erickson Lake, where tranquility meets timeless beauty. This custom Herb Chaffey home features vaulted ceilings, open layout, and seamless indoor-outdoor flow to a wraparound deck with west-facing water views. Cast a line, launch a kayak, or paddleboard from your private dock on this 18-acre lake. Unwind in the primary suite w/ sliding glass door access to the deck, featuring a 220-v plug, ready for a hot tub. Set on 2.4 acres w/ two outbuildings, a greenhouse, w/ lots of room to garden. This property blends comfort and self-sufficiency. Abundant storage in the 3-car garage and a Gentran connection for easy generator hook-up. A true retreat, just 35 minutes from the Bremerton ferry.
Zillow last checked: 8 hours ago
Listing updated: November 15, 2025 at 04:04am
Listed by:
Earline Mapother,
COMPASS
Bought with:
Deborah Bonneville, 26164
Windermere Prof Partners
Source: NWMLS,MLS#: 2424817
Facts & features
Interior
Bedrooms & bathrooms
- Bedrooms: 2
- Bathrooms: 2
- 3/4 bathrooms: 2
- Main level bathrooms: 2
- Main level bedrooms: 2
Primary bedroom
- Level: Main
Bedroom
- Level: Main
Bathroom three quarter
- Level: Main
Bathroom three quarter
- Level: Main
Dining room
- Level: Main
Entry hall
- Level: Main
Kitchen with eating space
- Level: Main
Living room
- Level: Main
Utility room
- Level: Main
Heating
- Fireplace, Heat Pump, Electric, Propane
Cooling
- Heat Pump, None
Appliances
- Included: Dishwasher(s), Disposal, Double Oven, Microwave(s), Refrigerator(s), Stove(s)/Range(s), Washer(s), Garbage Disposal, Water Heater: Propane, Water Heater Location: Garage
Features
- Bath Off Primary, Ceiling Fan(s), Dining Room
- Flooring: Ceramic Tile, Engineered Hardwood, Laminate
- Windows: Double Pane/Storm Window
- Basement: None
- Number of fireplaces: 1
- Fireplace features: Wood Burning, Main Level: 1, Fireplace
Interior area
- Total structure area: 1,306
- Total interior livable area: 1,306 sqft
Property
Parking
- Total spaces: 3
- Parking features: Driveway, Attached Garage
- Attached garage spaces: 3
Features
- Levels: One
- Stories: 1
- Entry location: Main
- Patio & porch: Bath Off Primary, Ceiling Fan(s), Double Pane/Storm Window, Dining Room, Fireplace, Vaulted Ceiling(s), Water Heater, Wired for Generator
- Has view: Yes
- View description: Lake, Mountain(s)
- Has water view: Yes
- Water view: Lake
- Waterfront features: Lake
- Frontage length: Waterfront Ft: 113 ft - lake
Lot
- Size: 2.42 Acres
- Features: Open Lot, Value In Land, Cable TV, Deck, Dock, Green House, High Speed Internet, Outbuildings, Propane
- Topography: Level,Partial Slope
- Residential vegetation: Wooded
Details
- Parcel number: 223047790111
- Zoning: RR5
- Zoning description: Jurisdiction: County
- Special conditions: Standard
- Other equipment: Leased Equipment: (2) 120 gallon propane tanks, Wired for Generator
Construction
Type & style
- Home type: SingleFamily
- Property subtype: Single Family Residence
Materials
- Wood Siding
- Foundation: Poured Concrete
- Roof: Metal
Condition
- Year built: 1999
- Major remodel year: 1999
Details
- Builder name: Chaffey
Utilities & green energy
- Sewer: Septic Tank
- Water: Community
- Utilities for property: Starlink And Astound Fiber
Community & neighborhood
Community
- Community features: CCRs
Location
- Region: Belfair
- Subdivision: Tahuya
HOA & financial
HOA
- HOA fee: $410 annually
- Services included: Water
- Association phone: 253-229-2033
Other
Other facts
- Listing terms: Cash Out,Conventional,FHA,VA Loan
- Road surface type: Dirt
- Cumulative days on market: 14 days
Price history
| Date | Event | Price |
|---|---|---|
| 10/15/2025 | Sold | $639,000$489/sqft |
Source: | ||
| 9/11/2025 | Pending sale | $639,000$489/sqft |
Source: | ||
| 8/28/2025 | Listed for sale | $639,000+4.8%$489/sqft |
Source: | ||
| 5/8/2023 | Sold | $610,000+1.7%$467/sqft |
Source: | ||
| 4/18/2023 | Pending sale | $600,000$459/sqft |
Source: | ||
Public tax history
| Year | Property taxes | Tax assessment |
|---|---|---|
| 2024 | $4,251 +6.7% | $545,160 +27% |
| 2023 | $3,983 +9.8% | $429,200 +9% |
| 2022 | $3,627 -0.5% | $393,890 +13.1% |
Find assessor info on the county website
Neighborhood: 98528
Nearby schools
GreatSchools rating
- 5/10Sand Hill Elementary SchoolGrades: K-5Distance: 5.7 mi
- 4/10Hawkins Middle SchoolGrades: 6-8Distance: 8 mi
- 2/10North Mason Senior High SchoolGrades: 9-12Distance: 8.2 mi
Schools provided by the listing agent
- Elementary: Sand Hill Elem
- Middle: Hawkins Mid
- High: North Mason Snr High
Source: NWMLS. This data may not be complete. We recommend contacting the local school district to confirm school assignments for this home.

Get pre-qualified for a loan
At Zillow Home Loans, we can pre-qualify you in as little as 5 minutes with no impact to your credit score.An equal housing lender. NMLS #10287.
Sell for more on Zillow
Get a free Zillow Showcase℠ listing and you could sell for .
$639,000
2% more+ $12,780
With Zillow Showcase(estimated)
$651,780


