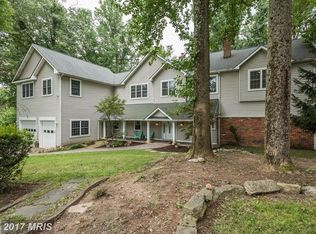Sold for $780,000
$780,000
7131 Mink Hollow Rd, Highland, MD 20777
4beds
2,969sqft
Farm
Built in 1953
5.61 Acres Lot
$771,600 Zestimate®
$263/sqft
$2,888 Estimated rent
Home value
$771,600
$733,000 - $818,000
$2,888/mo
Zestimate® history
Loading...
Owner options
Explore your selling options
What's special
The possibilities are endless! Take advantage of this opportunity with a significant price adjustment on this 4-bedroom, 3-bath rancher in peaceful Highland, Maryland. Though it requires substantial renovation, it offers the perfect opportunity to make it your own and benefit from the future value. Situated on 5.61 private acres, this home features an open floor plan with an amazing sun-drenched sunroom, family room with floor to ceiling wood burning brick fireplace, and separate wing that offers versatile potential, making it ideal for a private office, guest suite, art studio, or any other specialized space that you may desire. The property also provides an excellent opportunity for contractors needing space for equipment and supplies. For the equestrian enthusiast, there is a spacious three stall barn, tack room and loft. Additionally, surrounded by tranquil woods for optimal privacy, it also provides convenient access to both Baltimore and Washington, D.C. Nationally ranked schools are a bonus. Pre-inspections only. Please contact the listing agent to schedule your pre-inspection.
Zillow last checked: 8 hours ago
Listing updated: March 10, 2025 at 04:19am
Listed by:
Terri Westerlund 240-372-7653,
Samson Properties,
Co-Listing Agent: Ryan Westerlund 240-372-3643,
Samson Properties
Bought with:
Mr. Tom S Hennerty, 5092
NetRealtyNow.com, LLC
Source: Bright MLS,MLS#: MDHW2048204
Facts & features
Interior
Bedrooms & bathrooms
- Bedrooms: 4
- Bathrooms: 3
- Full bathrooms: 3
- Main level bathrooms: 3
- Main level bedrooms: 4
Basement
- Area: 0
Heating
- Forced Air, Oil
Cooling
- Central Air, Electric
Appliances
- Included: Dishwasher, Exhaust Fan, Oven/Range - Electric, Refrigerator, Washer, Dryer, Electric Water Heater
Features
- Bathroom - Tub Shower, Built-in Features, Cedar Closet(s), Dining Area, Entry Level Bedroom, Family Room Off Kitchen, Open Floorplan, Kitchen - Table Space, Primary Bath(s), Recessed Lighting, Cathedral Ceiling(s), High Ceilings, 9'+ Ceilings
- Flooring: Hardwood, Ceramic Tile, Wood
- Doors: French Doors, Six Panel, Storm Door(s)
- Windows: Double Hung, Double Pane Windows, Skylight(s), Storm Window(s), Window Treatments
- Has basement: No
- Number of fireplaces: 2
- Fireplace features: Brick, Mantel(s)
Interior area
- Total structure area: 2,969
- Total interior livable area: 2,969 sqft
- Finished area above ground: 2,969
- Finished area below ground: 0
Property
Parking
- Total spaces: 2
- Parking features: Garage Faces Front, Oversized, Asphalt, Detached
- Garage spaces: 2
- Has uncovered spaces: Yes
Accessibility
- Accessibility features: None
Features
- Levels: One
- Stories: 1
- Patio & porch: Patio, Porch
- Exterior features: Lighting, Flood Lights
- Pool features: None
- Has view: Yes
- View description: Trees/Woods
Lot
- Size: 5.61 Acres
Details
- Additional structures: Above Grade, Below Grade
- Parcel number: 1405406595
- Zoning: RRDEO
- Special conditions: Standard
Construction
Type & style
- Home type: SingleFamily
- Architectural style: Ranch/Rambler
- Property subtype: Farm
Materials
- Frame
- Foundation: Other
Condition
- New construction: No
- Year built: 1953
Utilities & green energy
- Sewer: Septic Exists
- Water: Well
Community & neighborhood
Security
- Security features: Main Entrance Lock
Location
- Region: Highland
- Subdivision: None Available
Other
Other facts
- Listing agreement: Exclusive Right To Sell
- Ownership: Fee Simple
Price history
| Date | Event | Price |
|---|---|---|
| 3/7/2025 | Sold | $780,000-2.4%$263/sqft |
Source: | ||
| 2/10/2025 | Pending sale | $798,800$269/sqft |
Source: | ||
| 2/3/2025 | Price change | $798,800-11.2%$269/sqft |
Source: | ||
| 1/16/2025 | Pending sale | $900,000$303/sqft |
Source: | ||
| 1/7/2025 | Listed for sale | $900,000+150%$303/sqft |
Source: | ||
Public tax history
| Year | Property taxes | Tax assessment |
|---|---|---|
| 2025 | -- | $885,900 +6.4% |
| 2024 | $9,374 +6.8% | $832,533 +6.8% |
| 2023 | $8,773 +262.4% | $779,167 +262.4% |
Find assessor info on the county website
Neighborhood: 20777
Nearby schools
GreatSchools rating
- 8/10Dayton Oaks Elementary SchoolGrades: PK-5Distance: 4.5 mi
- 9/10Lime Kiln Middle SchoolGrades: 6-8Distance: 4.2 mi
- 10/10River Hill High SchoolGrades: 9-12Distance: 4.3 mi
Schools provided by the listing agent
- High: River Hill
- District: Howard County Public School System
Source: Bright MLS. This data may not be complete. We recommend contacting the local school district to confirm school assignments for this home.
Get a cash offer in 3 minutes
Find out how much your home could sell for in as little as 3 minutes with a no-obligation cash offer.
Estimated market value$771,600
Get a cash offer in 3 minutes
Find out how much your home could sell for in as little as 3 minutes with a no-obligation cash offer.
Estimated market value
$771,600
