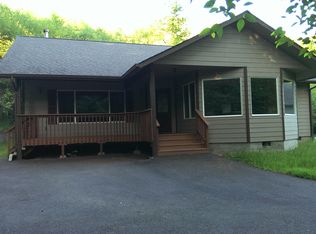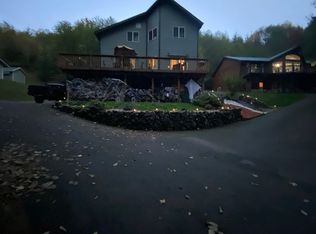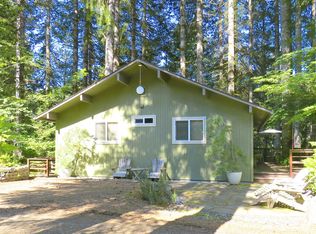Sold for $390,000 on 08/01/24
$390,000
71304 Fishhawk Rd, Birkenfeld, OR 97016
3beds
2baths
1,741sqft
SingleFamily
Built in 2004
0.27 Acres Lot
$410,800 Zestimate®
$224/sqft
$2,515 Estimated rent
Home value
$410,800
$333,000 - $505,000
$2,515/mo
Zestimate® history
Loading...
Owner options
Explore your selling options
What's special
Comfortable lake living all on one level. This 3bd 2 bath home has a rustic, comfy cabin feel in the living room; a gorgeous kitchen with large island; master bath including soaker tub; laundry room. All that is missing is you!
Facts & features
Interior
Bedrooms & bathrooms
- Bedrooms: 3
- Bathrooms: 2
Heating
- Stove, Other
Cooling
- None
Appliances
- Included: Microwave, Range / Oven, Refrigerator
Features
- Laundry, Wall to Wall Carpet
- Flooring: Tile, Hardwood
- Has fireplace: Yes
Interior area
- Total interior livable area: 1,741 sqft
Property
Features
- Exterior features: Vinyl, Cement / Concrete
Lot
- Size: 0.27 Acres
Construction
Type & style
- Home type: SingleFamily
Materials
- Roof: Composition
Condition
- Year built: 2004
Community & neighborhood
Location
- Region: Birkenfeld
HOA & financial
HOA
- Has HOA: Yes
- HOA fee: $148 monthly
Other
Other facts
- AdditionalRoom1Description: Utility Room
- AdditionalRooms: Utility Room
- Bedroom2Level: Main
- Bedroom3Level: Main
- ExteriorFeatures: Yard
- FuelDescription: Electricity, Wood
- HotWaterDescription: Electricity
- KitchenAppliances: Island, Pantry
- KitchenRoomLevel: Main
- LimitedRepresentationYN: Full Service
- ListingStatus: Pending
- LivingRoomLevel: Main
- MasterBedroomLevel: Main
- AdditionalRoom1Level: Main
- PropertyCategory: Residential
- RetsStatus: Pending
- AllRoomFeatures: Bathroom, Wall to Wall Carpet, Wood Floors, Wood Stove, Island, Sink, Pantry
- FireplaceDescription: Stove
- ViewYN: Yes
- WaterDescription: Community
- Style: Ranch, 1 Story
- InteriorFeatures: Laundry, Wall to Wall Carpet
- 2ndBedroomFeatures: Wall to Wall Carpet
- 3rdBedroomFeatures: Wall to Wall Carpet
- MasterBedroomFeatures: Bathroom, Wall to Wall Carpet
- View: Trees
- BasementFoundation: Crawlspace
- HOAYN: Yes
- KitchenRoomFeatures: Wood Floors, Island, Pantry
- HeatingDescription: Wood Stove, Wall
- LivingRoomFeatures: Wood Stove, Wood Floors
- HOARentIncludes: Commons, Sewer, Water, Meeting Room, Lake Easement, Snow Removal, Party Room, Recreational Facilities
- AdditionalRoomFeatures: Sink
- HOAPaymentFreq: Annually
- AdditionalRoom1Features: Sink
Price history
| Date | Event | Price |
|---|---|---|
| 8/1/2024 | Sold | $390,000+81.5%$224/sqft |
Source: Agent Provided Report a problem | ||
| 12/6/2019 | Sold | $214,900+2.8%$123/sqft |
Source: Agent Provided Report a problem | ||
| 5/25/2017 | Listing removed | $209,000$120/sqft |
Source: Oregon Realty Co. #16409090 Report a problem | ||
| 5/11/2017 | Pending sale | $209,000$120/sqft |
Source: Oregon Realty Co. #16409090 Report a problem | ||
| 4/12/2017 | Price change | $209,000-4.6%$120/sqft |
Source: Oregon Realty Co. #16409090 Report a problem | ||
Public tax history
Tax history is unavailable.
Neighborhood: 97016
Nearby schools
GreatSchools rating
- 8/10Jewell SchoolGrades: PK-12Distance: 9.5 mi
Schools provided by the listing agent
- Elementary: Jewell
- High: Jewell
Source: The MLS. This data may not be complete. We recommend contacting the local school district to confirm school assignments for this home.

Get pre-qualified for a loan
At Zillow Home Loans, we can pre-qualify you in as little as 5 minutes with no impact to your credit score.An equal housing lender. NMLS #10287.


