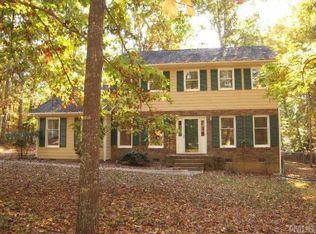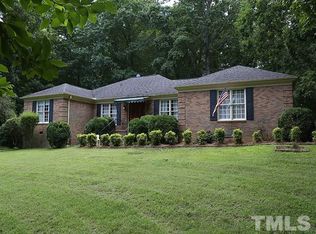Sold for $415,000 on 11/14/23
$415,000
7130 Windover Dr, Durham, NC 27712
3beds
1,786sqft
Single Family Residence, Residential
Built in 1973
2.18 Acres Lot
$424,200 Zestimate®
$232/sqft
$2,379 Estimated rent
Home value
$424,200
$390,000 - $454,000
$2,379/mo
Zestimate® history
Loading...
Owner options
Explore your selling options
What's special
Wind down at Windover! This idyllic north Durham home, privately situated high on over 2 wooded acres, provides a serene setting for relaxation, enjoyment, and creativity. Find peace of mind in this solid brick 1970s classic ranch home, crowned with a newly shingled roof. Freshly painted walls and carpeted interiors make it easy to move right in and start living the sweet rural life. Ride the vintage wave with that groovy parquet living room floor, or make plans to renovate; this house is ready for its next owner. There's ample space for tinkering projects and storage galore with the large and bright walk-out basement, attached 2-car garage, and wired workshop outbuilding. Indulge in soft-serve and farm-fresh veggies just down the street at Broken Spoke Farmstand. It's an easy commute to Hillsborough town center, Durham city center, Duke, and RTP. Enjoy close access to trailheads at Eno River State Park or Little River Regional Park. Get away from it all and make this peaceful home yours.
Zillow last checked: 8 hours ago
Listing updated: October 27, 2025 at 11:56pm
Listed by:
Samantha Greaves 919-448-5079,
Compass -- Chapel Hill - Durham
Bought with:
Cindi Honeycutt, 294963
Movil Realty
Zach Honeycutt, 299010
Movil Realty
Source: Doorify MLS,MLS#: 2536777
Facts & features
Interior
Bedrooms & bathrooms
- Bedrooms: 3
- Bathrooms: 2
- Full bathrooms: 2
Heating
- Electric, Forced Air
Cooling
- Central Air
Appliances
- Included: Dishwasher, Dryer, Electric Range, Refrigerator, Washer
- Laundry: In Basement
Features
- Eat-in Kitchen, Entrance Foyer, Shower Only, Walk-In Shower, Other
- Flooring: Carpet, Laminate, Parquet, Tile
- Basement: Daylight, Exterior Entry, Heated, Unfinished
- Number of fireplaces: 1
Interior area
- Total structure area: 1,786
- Total interior livable area: 1,786 sqft
- Finished area above ground: 1,786
- Finished area below ground: 0
Property
Parking
- Total spaces: 3
- Parking features: Asphalt, Carport, Covered, Driveway, Garage, Workshop in Garage
- Garage spaces: 2
- Carport spaces: 1
- Covered spaces: 3
Features
- Levels: One
- Stories: 1
- Patio & porch: Covered, Porch
- Exterior features: Rain Gutters
- Fencing: Brick
- Has view: Yes
Lot
- Size: 2.18 Acres
Details
- Additional structures: Workshop
- Parcel number: 188591
- Zoning: RD
Construction
Type & style
- Home type: SingleFamily
- Architectural style: Ranch
- Property subtype: Single Family Residence, Residential
Materials
- Brick
Condition
- New construction: No
- Year built: 1973
Community & neighborhood
Location
- Region: Durham
- Subdivision: Mistletoe Hills
HOA & financial
HOA
- Has HOA: No
Price history
| Date | Event | Price |
|---|---|---|
| 11/14/2023 | Sold | $415,000$232/sqft |
Source: | ||
| 10/17/2023 | Contingent | $415,000$232/sqft |
Source: | ||
| 10/12/2023 | Listed for sale | $415,000$232/sqft |
Source: | ||
Public tax history
| Year | Property taxes | Tax assessment |
|---|---|---|
| 2025 | $3,036 +10.3% | $412,088 +57.2% |
| 2024 | $2,751 +14.9% | $262,129 +9.7% |
| 2023 | $2,394 +18.2% | $238,923 |
Find assessor info on the county website
Neighborhood: 27712
Nearby schools
GreatSchools rating
- 8/10Mangum ElementaryGrades: PK-5Distance: 4.6 mi
- 7/10George L Carrington MiddleGrades: 6-8Distance: 3.1 mi
- 2/10Northern HighGrades: 9-12Distance: 2.8 mi
Schools provided by the listing agent
- Elementary: Durham - Mangum
- Middle: Durham - Carrington
- High: Durham - Northern
Source: Doorify MLS. This data may not be complete. We recommend contacting the local school district to confirm school assignments for this home.
Get a cash offer in 3 minutes
Find out how much your home could sell for in as little as 3 minutes with a no-obligation cash offer.
Estimated market value
$424,200
Get a cash offer in 3 minutes
Find out how much your home could sell for in as little as 3 minutes with a no-obligation cash offer.
Estimated market value
$424,200

