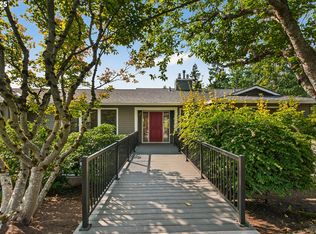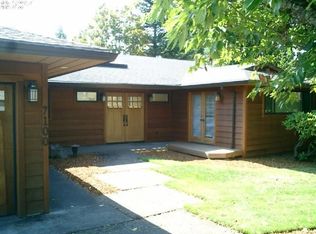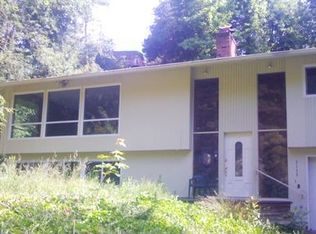Sold
$620,000
7130 SW Gable Park Rd, Portland, OR 97225
5beds
3,720sqft
Residential, Single Family Residence
Built in 1966
-- sqft lot
$-- Zestimate®
$167/sqft
$4,166 Estimated rent
Home value
Not available
Estimated sales range
Not available
$4,166/mo
Zestimate® history
Loading...
Owner options
Explore your selling options
What's special
Nestled in serene and coveted Raleighwood neighborhood, this home provides the ultimate in comfort and 60s style. Beautiful territorial views. Access to deck from living rm. total of 2 fireplaces, one on main and one on lower level. Large kitchen with island. Newer appliances including Sub Zero fridge, Thermador Cooktop & Kitchen Aid ovens. Formal dining rm. Huge lower level with large family rm. 2 large bedrooms, access to back deck. 3 storage areas with one 20x20 area that can be finished for variety of uses. Ideally situated near desirable schools, parks, shopping centers, and major commuter routes, providing a peaceful lifestyle without sacrificing modern conveniences. Seller is licensed Broker in OR.
Zillow last checked: 8 hours ago
Listing updated: June 17, 2024 at 09:02am
Listed by:
Jeff Ellers 503-703-5001,
Oregon First
Bought with:
Celeste Borda, 881100040
Premiere Property Group, LLC
Source: RMLS (OR),MLS#: 24109635
Facts & features
Interior
Bedrooms & bathrooms
- Bedrooms: 5
- Bathrooms: 3
- Full bathrooms: 3
- Main level bathrooms: 2
Primary bedroom
- Features: Hardwood Floors, Suite, Walkin Closet
- Level: Main
- Area: 224
- Dimensions: 14 x 16
Bedroom 2
- Level: Main
- Area: 144
- Dimensions: 12 x 12
Bedroom 3
- Level: Main
- Area: 120
- Dimensions: 10 x 12
Bedroom 4
- Level: Lower
- Area: 238
- Dimensions: 14 x 17
Bedroom 5
- Level: Lower
- Area: 288
- Dimensions: 12 x 24
Dining room
- Features: Formal, Hardwood Floors
- Level: Main
- Area: 132
- Dimensions: 11 x 12
Family room
- Features: Builtin Features, Fireplace, Hardwood Floors
- Level: Lower
- Area: 704
- Dimensions: 16 x 44
Kitchen
- Features: Cook Island, Pantry, Double Oven
- Level: Main
- Area: 238
- Width: 17
Living room
- Features: Fireplace, Hardwood Floors
- Level: Main
- Area: 368
- Dimensions: 16 x 23
Heating
- Forced Air, Fireplace(s)
Cooling
- Central Air
Appliances
- Included: Built-In Range, Built-In Refrigerator, Cooktop, Dishwasher, Double Oven, Electric Water Heater
- Laundry: Laundry Room
Features
- Formal, Built-in Features, Cook Island, Pantry, Suite, Walk-In Closet(s)
- Flooring: Hardwood, Wall to Wall Carpet
- Windows: Double Pane Windows
- Basement: Finished
- Number of fireplaces: 2
- Fireplace features: Wood Burning
Interior area
- Total structure area: 3,720
- Total interior livable area: 3,720 sqft
Property
Parking
- Total spaces: 2
- Parking features: Driveway, Attached
- Attached garage spaces: 2
- Has uncovered spaces: Yes
Features
- Levels: Two
- Stories: 2
- Patio & porch: Deck, Porch
- Exterior features: Yard
- Has view: Yes
- View description: Territorial
Lot
- Features: Private, Sloped, SqFt 7000 to 9999
Details
- Parcel number: R91233
Construction
Type & style
- Home type: SingleFamily
- Architectural style: Daylight Ranch
- Property subtype: Residential, Single Family Residence
Materials
- Brick, Lap Siding
- Foundation: Slab
- Roof: Composition
Condition
- Resale
- New construction: No
- Year built: 1966
Utilities & green energy
- Gas: Gas
- Sewer: Public Sewer
- Water: Public
- Utilities for property: Cable Connected
Community & neighborhood
Location
- Region: Portland
Other
Other facts
- Listing terms: Cash,Conventional,FHA,VA Loan
- Road surface type: Paved
Price history
| Date | Event | Price |
|---|---|---|
| 6/17/2024 | Sold | $620,000-22.5%$167/sqft |
Source: | ||
| 5/8/2024 | Pending sale | $799,990+60.1%$215/sqft |
Source: | ||
| 9/17/2011 | Listing removed | $499,800$134/sqft |
Source: Woodburn Realtors #10020946 Report a problem | ||
| 7/21/2011 | Listed for sale | $499,800-7.4%$134/sqft |
Source: Woodburn Realtors #10020946 Report a problem | ||
| 1/16/2011 | Listing removed | $540,000-6.9%$145/sqft |
Source: Woodburn Realtors #624917 Report a problem | ||
Public tax history
| Year | Property taxes | Tax assessment |
|---|---|---|
| 2025 | $10,216 +1.5% | $553,310 +3% |
| 2024 | $10,062 +6.5% | $537,200 +3% |
| 2023 | $9,449 +3.5% | $521,560 +3% |
Find assessor info on the county website
Neighborhood: 97225
Nearby schools
GreatSchools rating
- 5/10Raleigh Park Elementary SchoolGrades: K-5Distance: 0.3 mi
- 4/10Whitford Middle SchoolGrades: 6-8Distance: 2.7 mi
- 7/10Beaverton High SchoolGrades: 9-12Distance: 3 mi
Schools provided by the listing agent
- Elementary: Raleigh Park
- Middle: Whitford
- High: Beaverton
Source: RMLS (OR). This data may not be complete. We recommend contacting the local school district to confirm school assignments for this home.
Get pre-qualified for a loan
At Zillow Home Loans, we can pre-qualify you in as little as 5 minutes with no impact to your credit score.An equal housing lender. NMLS #10287.


