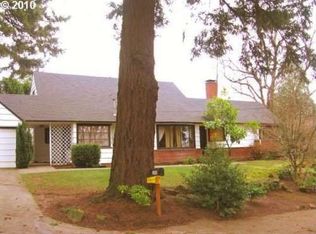Sold
$625,000
7130 SW Canyon Rd, Portland, OR 97225
3beds
2,432sqft
Residential, Single Family Residence
Built in 1925
9,583.2 Square Feet Lot
$601,400 Zestimate®
$257/sqft
$3,593 Estimated rent
Home value
$601,400
$565,000 - $643,000
$3,593/mo
Zestimate® history
Loading...
Owner options
Explore your selling options
What's special
Absolutely amazing opportunity for first time home buyers or investors in high demand West Slope/ Raleigh Hills!! This darling bungalow has everything you have been searching for: Attainable price point, long term or short term rental exit strategy, updated kitchen w/ brand new appliances, gleaming hardwood floors, on trend tile bathrooms, three bedrooms + a dedicated office space, massive fenced yard, UNINCORPORATED WASHINGTON COUNTY TAXES, & outstanding Portland Public School cluster Bridlemile, West Sylvan & Lincoln High School!!! Accessed by SW Crestdale Drive this house is NOT ON CANYON but set back nicely. Walkable into Raleigh Hills & Broadmoor. Just a short stroll away form Raleigh Park & Raleigh Park Public Swim Center!! The Washington County location allows for short term rental ability as a way to subsidize your debt service as an Air BnB. Buy this and then use the home for a long or short term rental giving you ample exit strategies. This one is Truly best available at this price point in one of the most sought after locations for people trying to escape burdensome Multnomah County Taxes but remain in Portland Public Schools. THIS IS THE SWEET SPOT! Call today for a private tour!
Zillow last checked: 8 hours ago
Listing updated: June 14, 2024 at 05:12am
Listed by:
Brian Getman 503-628-9665,
Where, Inc
Bought with:
Kylie Haren, 201232381
Hustle & Heart Homes
Source: RMLS (OR),MLS#: 24187877
Facts & features
Interior
Bedrooms & bathrooms
- Bedrooms: 3
- Bathrooms: 2
- Full bathrooms: 2
- Main level bathrooms: 1
Primary bedroom
- Features: Hardwood Floors, Closet
- Level: Main
Bedroom 2
- Features: Closet
- Level: Main
Bedroom 3
- Features: Wallto Wall Carpet
- Level: Lower
Dining room
- Features: Hardwood Floors
- Level: Main
Family room
- Features: Wood Floors
- Level: Lower
Kitchen
- Features: Eating Area, Tile Floor
- Level: Main
Living room
- Features: Builtin Features, Fireplace, Hardwood Floors
- Level: Main
Office
- Features: Closet, Wood Floors
- Level: Lower
Heating
- Forced Air, Fireplace(s)
Cooling
- Air Conditioning Ready
Appliances
- Included: Disposal, Free-Standing Gas Range, Free-Standing Range, Free-Standing Refrigerator, Gas Appliances, Range Hood, Gas Water Heater
- Laundry: Laundry Room
Features
- High Speed Internet, Closet, Eat-in Kitchen, Built-in Features, Kitchen Island, Tile
- Flooring: Hardwood, Tile, Wall to Wall Carpet, Wood
- Windows: Double Pane Windows, Wood Frames
- Basement: Finished
- Number of fireplaces: 1
- Fireplace features: Wood Burning
Interior area
- Total structure area: 2,432
- Total interior livable area: 2,432 sqft
Property
Parking
- Total spaces: 2
- Parking features: Driveway, Off Street, RV Boat Storage, Detached
- Garage spaces: 2
- Has uncovered spaces: Yes
Accessibility
- Accessibility features: Main Floor Bedroom Bath, Accessibility
Features
- Stories: 2
- Patio & porch: Porch
- Exterior features: Yard
- Fencing: Fenced
Lot
- Size: 9,583 sqft
- Features: Corner Lot, Level, Private, Trees, SqFt 7000 to 9999
Details
- Additional structures: RVBoatStorage
- Parcel number: R80263
- Zoning: R5
Construction
Type & style
- Home type: SingleFamily
- Architectural style: Bungalow,Ranch
- Property subtype: Residential, Single Family Residence
Materials
- Stucco
- Foundation: Concrete Perimeter
- Roof: Composition,Shingle
Condition
- Updated/Remodeled
- New construction: No
- Year built: 1925
Utilities & green energy
- Gas: Gas
- Sewer: Public Sewer
- Water: Public
- Utilities for property: Cable Connected
Community & neighborhood
Location
- Region: Portland
- Subdivision: West Slope/Raleigh Hills
Other
Other facts
- Listing terms: Cash,Conventional,FHA,VA Loan
- Road surface type: Concrete, Paved
Price history
| Date | Event | Price |
|---|---|---|
| 6/12/2024 | Sold | $625,000+4.2%$257/sqft |
Source: | ||
| 4/16/2024 | Pending sale | $599,999$247/sqft |
Source: | ||
| 4/12/2024 | Listed for sale | $599,999+9.1%$247/sqft |
Source: | ||
| 10/14/2022 | Sold | $550,000-2.7%$226/sqft |
Source: | ||
| 10/1/2022 | Pending sale | $565,000$232/sqft |
Source: | ||
Public tax history
| Year | Property taxes | Tax assessment |
|---|---|---|
| 2024 | $5,237 +5.5% | $255,190 +3% |
| 2023 | $4,965 +4.4% | $247,760 +3% |
| 2022 | $4,757 +2.7% | $240,550 |
Find assessor info on the county website
Neighborhood: 97225
Nearby schools
GreatSchools rating
- 9/10Bridlemile Elementary SchoolGrades: K-5Distance: 1.5 mi
- 5/10West Sylvan Middle SchoolGrades: 6-8Distance: 0.5 mi
- 8/10Lincoln High SchoolGrades: 9-12Distance: 3.1 mi
Schools provided by the listing agent
- Elementary: Bridlemile
- Middle: West Sylvan
- High: Lincoln
Source: RMLS (OR). This data may not be complete. We recommend contacting the local school district to confirm school assignments for this home.
Get a cash offer in 3 minutes
Find out how much your home could sell for in as little as 3 minutes with a no-obligation cash offer.
Estimated market value
$601,400
Get a cash offer in 3 minutes
Find out how much your home could sell for in as little as 3 minutes with a no-obligation cash offer.
Estimated market value
$601,400
