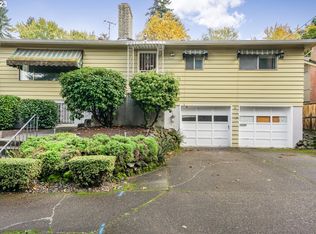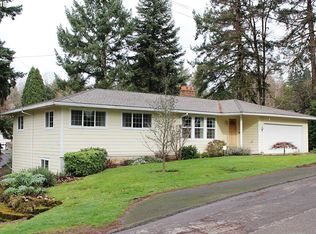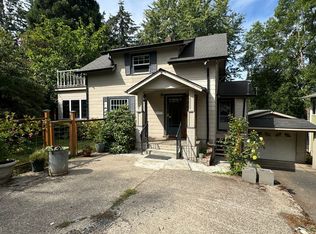Designer's own home remodeled from top to bottom. No expense spared with only high end materials and finishes. Marvin wood windows, Viking SS gas range, concrete counter tops, custom cabinets throughout, terra cotta tile floors, custom FP mantle, large walk-in closet with organizer, A/C, professionally landscaped exquisite outdoor living spaces. Newer interior and exterior paint,HVAC,roof,gutters,sewerline,electrical and plumbing.WOW ! [Home Energy Score = 3. HES Report at https://api.greenbuildingregistry.com/report/pdf/R210338-20180603.pdf]
This property is off market, which means it's not currently listed for sale or rent on Zillow. This may be different from what's available on other websites or public sources.


