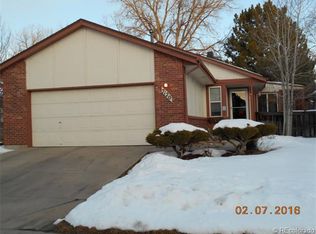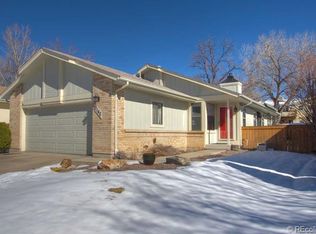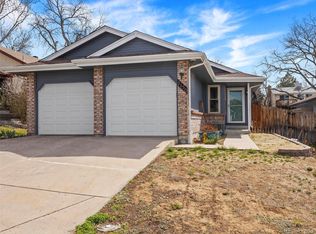This 4 Bedroom, 3 Bathroom home has a little something for everyone. Upon entering, you will be greeted by the open concept living space with vaulted ceilings, abundance of light and plenty of room. The main level has everything you need with an updated kitchen, sunroom, master suite, additional full bathroom, bedroom and laundry room. The master bedroom with full ensuite bathroom with jetted tub also has vaulted ceilings and is large enough to easily fit a king sized bed. One of the biggest wow moments you will have is when you step down into the finished basement, with two additional bedrooms, bathroom, living room and giant storage room! The recently landscaped backyard is your perfect private oasis. This home truly has it all- space, light, storage and of character do not miss out!
This property is off market, which means it's not currently listed for sale or rent on Zillow. This may be different from what's available on other websites or public sources.


