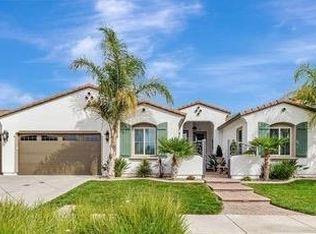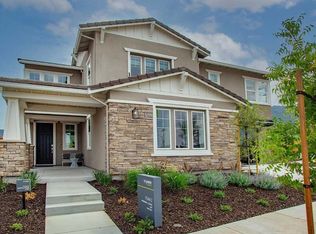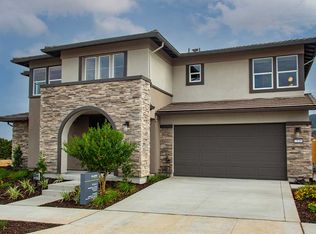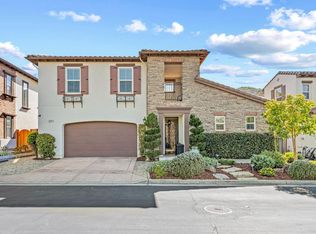7130 Rece Ln, Gilroy, CA 95020
What's special
- 229 days |
- 336 |
- 9 |
Zillow last checked: 8 hours ago
Listing updated: December 07, 2025 at 07:20pm
Jennifer Younathan 02056355 925-414-0861,
TRI Pointe Homes Bay Area
Travel times
Schedule tour
Select your preferred tour type — either in-person or real-time video tour — then discuss available options with the builder representative you're connected with.
Facts & features
Interior
Bedrooms & bathrooms
- Bedrooms: 4
- Bathrooms: 5
- Full bathrooms: 3
- 1/2 bathrooms: 2
Bedroom
- Features: GroundFloorBedroom, PrimarySuiteRetreat, ReverseFloorPlan, WalkinCloset
Bathroom
- Features: DoubleSinks, PrimaryStallShowers, ShowerandTub, ShoweroverTub1, Tub, UpdatedBaths, FullonGroundFloor, HalfonGroundFloor
Dining room
- Features: BreakfastNook, DiningL, DiningArea
Family room
- Features: KitchenFamilyRoomCombo
Kitchen
- Features: ExhaustFan, Hookups_IceMaker, IslandwithSink, Pantry
Heating
- Central Forced Air Gas, 2 plus Zones, Solar
Cooling
- Central Air, Zoned
Appliances
- Included: Gas Cooktop, Dishwasher, Exhaust Fan, Disposal, Range Hood, Ice Maker, Microwave, Self Cleaning Oven, Built In Oven/Range, Refrigerator, Washer/Dryer
- Laundry: Upper Floor, Inside
Features
- Walk-In Closet(s)
- Flooring: Carpet, Tile
Interior area
- Total structure area: 3,336
- Total interior livable area: 3,336 sqft
Video & virtual tour
Property
Parking
- Total spaces: 2
- Parking features: Attached
- Attached garage spaces: 2
Features
- Stories: 2
- Patio & porch: Balcony/Patio
- Exterior features: Back Yard, Fenced
- Fencing: Wood
- Has view: Yes
- View description: Hills
Lot
- Size: 5,136 Square Feet
- Features: Mostly Level
Details
- Parcel number: 80863048
- Zoning: r-1
- Special conditions: NewSubdivision
Construction
Type & style
- Home type: SingleFamily
- Property subtype: Single Family Residence, Residential
Materials
- Foundation: Slab, Wood Frame
- Roof: Tile
Condition
- New construction: Yes
- Year built: 2023
Details
- Builder name: Tri Pointe Homes
Utilities & green energy
- Gas: IndividualGasMeters, PublicUtilities
- Sewer: Public Sewer
- Water: Public
- Utilities for property: Public Utilities, Water Public, Solar
Community & HOA
Community
- Subdivision: Brix at Glen Loma Ranch
HOA
- Has HOA: Yes
- HOA fee: $155 monthly
Location
- Region: Gilroy
Financial & listing details
- Price per square foot: $540/sqft
- Tax assessed value: $1,261,078
- Annual tax amount: $15,508
- Date on market: 5/6/2025
- Listing agreement: ExclusiveAgency
- Listing terms: CashorConventionalLoan
About the community
Step Into Your Future - Start Your Story Today
Explore stunning new homes across select Tri Pointe Homes® neighborhoods.Source: TRI Pointe Homes
2 homes in this community
Available homes
| Listing | Price | Bed / bath | Status |
|---|---|---|---|
Current home: 7130 Rece Ln | $1,799,900 | 4 bed / 5 bath | Available |
| 7120 Rece Ln | $1,649,900 | 4 bed / 3 bath | Available |
Source: TRI Pointe Homes
Contact builder

By pressing Contact builder, you agree that Zillow Group and other real estate professionals may call/text you about your inquiry, which may involve use of automated means and prerecorded/artificial voices and applies even if you are registered on a national or state Do Not Call list. You don't need to consent as a condition of buying any property, goods, or services. Message/data rates may apply. You also agree to our Terms of Use.
Learn how to advertise your homesEstimated market value
Not available
Estimated sales range
Not available
$5,840/mo
Price history
| Date | Event | Price |
|---|---|---|
| 9/5/2025 | Price change | $1,799,900$540/sqft |
Source: | ||
Public tax history
| Year | Property taxes | Tax assessment |
|---|---|---|
| 2025 | $15,508 +130.8% | $1,261,078 +134.4% |
| 2024 | $6,720 +1.7% | $537,920 +2% |
| 2023 | $6,606 | $527,373 |
Find assessor info on the county website
Monthly payment
Neighborhood: 95020
Nearby schools
GreatSchools rating
- 5/10El Roble Elementary SchoolGrades: K-5Distance: 0.3 mi
- 6/10Brownell Middle SchoolGrades: 6-8Distance: 0.3 mi
- 5/10Gilroy High SchoolGrades: 9-12Distance: 0.8 mi
Schools provided by the builder
- Elementary: Las Animas Elementary
- Middle: Ascencion Solorsano Middle School
- High: Gilroy High School
- District: Gilroy Unified School District
Source: TRI Pointe Homes. This data may not be complete. We recommend contacting the local school district to confirm school assignments for this home.



