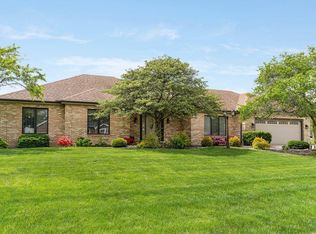The Online Auction ends Thursday, February 16th at 3:00 pm EST. The Open House is Sunday, February 12th from 1:00 - 2:00 pm. This property is being offered through an online auction by the Bankruptcy Court System. This custom Delagrange built home was built in 1986. The property has 3 beds, 2 ½ baths, and approximately 2,154 square feet of living space. The home features a gorgeous view of the lake, finished basement, central air, 2 fireplaces, a skylight, a Jenn Air stove, cathedral ceilings, and an attached garage with 600 sq ft of space. This property was originally listed at $250,000 but now the court system has elected to offer this property at auction. All offers will be considered in order to finalize the bankruptcy. All offers subject to the Bankruptcy Courts final approval. This property may sell below, at or above the listed price.
This property is off market, which means it's not currently listed for sale or rent on Zillow. This may be different from what's available on other websites or public sources.
