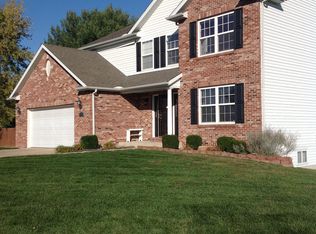Closed
Listing Provided by:
Carrie L Brase 618-977-2662,
RE/MAX Alliance,
Tracey L Buente 618-972-3635,
Re/Max Alliance
Bought with: Market Pro Realty, Inc
$409,900
7130 N State Route 159, Moro, IL 62067
4beds
2,824sqft
Single Family Residence
Built in 2004
1 Acres Lot
$425,600 Zestimate®
$145/sqft
$2,941 Estimated rent
Home value
$425,600
$379,000 - $477,000
$2,941/mo
Zestimate® history
Loading...
Owner options
Explore your selling options
What's special
This property is a true gem, offering everything you desire in a home. Set on a fenced 1-acre lot, it features a spacious deck, an oversized two-car garage, scenic water views, and a serene wooded backyard. Inside, you'll find four generously sized bedrooms, three bathrooms, a walk-in pantry, and a sleek kitchen equipped with an island. The separate dining room adds to the appeal. The basement mostley framed and waiting to be finished with a rough-in bathroom and a large family room. Recent updates include a new roof, fresh paint, water heater, windows on the front of the home, a new front door, a new back patio door, and a new deck.
Zillow last checked: 8 hours ago
Listing updated: May 15, 2025 at 08:49am
Listing Provided by:
Carrie L Brase 618-977-2662,
RE/MAX Alliance,
Tracey L Buente 618-972-3635,
Re/Max Alliance
Bought with:
Nancy K Trucks, 475154804
Market Pro Realty, Inc
Source: MARIS,MLS#: 25015523 Originating MLS: Southwestern Illinois Board of REALTORS
Originating MLS: Southwestern Illinois Board of REALTORS
Facts & features
Interior
Bedrooms & bathrooms
- Bedrooms: 4
- Bathrooms: 3
- Full bathrooms: 2
- 1/2 bathrooms: 1
- Main level bathrooms: 1
Primary bedroom
- Features: Floor Covering: Wood
- Level: Upper
- Area: 240
- Dimensions: 16 x 15
Bedroom
- Features: Floor Covering: Carpeting
- Level: Upper
- Area: 196
- Dimensions: 14 x 14
Bedroom
- Features: Floor Covering: Carpeting
- Level: Upper
- Area: 210
- Dimensions: 15 x 14
Bedroom
- Features: Floor Covering: Carpeting
- Level: Upper
- Area: 144
- Dimensions: 12 x 12
Primary bathroom
- Features: Floor Covering: Ceramic Tile
- Level: Upper
- Area: 110
- Dimensions: 11 x 10
Bathroom
- Features: Floor Covering: Ceramic Tile
- Level: Upper
- Area: 60
- Dimensions: 6 x 10
Bathroom
- Features: Floor Covering: Vinyl
- Level: Main
- Area: 36
- Dimensions: 4 x 9
Breakfast room
- Features: Floor Covering: Vinyl
- Level: Main
- Area: 182
- Dimensions: 13 x 14
Dining room
- Features: Floor Covering: Carpeting
- Level: Main
- Area: 180
- Dimensions: 12 x 15
Kitchen
- Features: Floor Covering: Vinyl
- Level: Main
- Area: 247
- Dimensions: 13 x 19
Laundry
- Features: Floor Covering: Ceramic Tile
- Level: Upper
- Area: 48
- Dimensions: 6 x 8
Living room
- Features: Floor Covering: Carpeting
- Level: Main
- Area: 306
- Dimensions: 17 x 18
Heating
- Forced Air, Natural Gas
Cooling
- Central Air, Electric
Appliances
- Included: Dishwasher, Microwave, Electric Range, Electric Oven, Refrigerator, Gas Water Heater
- Laundry: 2nd Floor
Features
- Separate Dining, Open Floorplan, Special Millwork, Walk-In Closet(s), Breakfast Bar, Kitchen Island, Custom Cabinetry, Eat-in Kitchen, Walk-In Pantry, Double Vanity, Tub, Entrance Foyer
- Flooring: Hardwood
- Doors: Storm Door(s)
- Windows: Tilt-In Windows
- Basement: Full,Unfinished
- Number of fireplaces: 1
- Fireplace features: Living Room
Interior area
- Total structure area: 2,824
- Total interior livable area: 2,824 sqft
- Finished area above ground: 2,824
- Finished area below ground: 0
Property
Parking
- Total spaces: 2
- Parking features: Attached, Garage
- Attached garage spaces: 2
Features
- Levels: Two
- Patio & porch: Deck
- Has view: Yes
Lot
- Size: 1 Acres
- Dimensions: 199 x 495
- Features: Adjoins Wooded Area, Level, Views, Wooded
Details
- Additional structures: Storage
- Parcel number: 152090300000028
- Special conditions: Standard
Construction
Type & style
- Home type: SingleFamily
- Architectural style: Traditional,Other
- Property subtype: Single Family Residence
Materials
- Brick Veneer, Vinyl Siding
Condition
- Year built: 2004
Utilities & green energy
- Sewer: Public Sewer
- Water: Public
- Utilities for property: Natural Gas Available
Community & neighborhood
Location
- Region: Moro
- Subdivision: Field Estates
Other
Other facts
- Listing terms: Cash,Conventional,FHA,USDA Loan,VA Loan
- Ownership: Private
- Road surface type: Concrete
Price history
| Date | Event | Price |
|---|---|---|
| 5/15/2025 | Sold | $409,900-2.4%$145/sqft |
Source: | ||
| 5/15/2025 | Pending sale | $419,900$149/sqft |
Source: | ||
| 4/6/2025 | Contingent | $419,900$149/sqft |
Source: | ||
| 3/25/2025 | Price change | $419,900-2.3%$149/sqft |
Source: | ||
| 3/15/2025 | Listed for sale | $429,900+61%$152/sqft |
Source: | ||
Public tax history
| Year | Property taxes | Tax assessment |
|---|---|---|
| 2024 | $7,502 +5.9% | $121,350 +7.8% |
| 2023 | $7,083 +6.4% | $112,610 +8.4% |
| 2022 | $6,659 +3.8% | $103,920 +8.2% |
Find assessor info on the county website
Neighborhood: 62067
Nearby schools
GreatSchools rating
- NAMidway SchoolGrades: PK-2Distance: 0.8 mi
- 3/10Lincoln Middle SchoolGrades: 6-8Distance: 7.6 mi
- 8/10Edwardsville High SchoolGrades: 9-12Distance: 9 mi
Schools provided by the listing agent
- Elementary: Edwardsville Dist 7
- Middle: Edwardsville Dist 7
- High: Edwardsville
Source: MARIS. This data may not be complete. We recommend contacting the local school district to confirm school assignments for this home.

Get pre-qualified for a loan
At Zillow Home Loans, we can pre-qualify you in as little as 5 minutes with no impact to your credit score.An equal housing lender. NMLS #10287.
Sell for more on Zillow
Get a free Zillow Showcase℠ listing and you could sell for .
$425,600
2% more+ $8,512
With Zillow Showcase(estimated)
$434,112