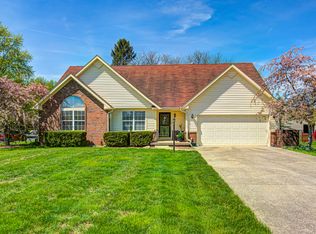Sold
$440,000
7130 Hickory Rd, Indianapolis, IN 46259
4beds
2,685sqft
Residential, Single Family Residence
Built in 1980
1 Acres Lot
$448,800 Zestimate®
$164/sqft
$2,216 Estimated rent
Home value
$448,800
$426,000 - $471,000
$2,216/mo
Zestimate® history
Loading...
Owner options
Explore your selling options
What's special
4 BR, 3 Ba, 2600+ SQ FT Brick Ranch in Franklin Township on Approx 1 ac (+-) This home has it all! E/I Kit w/huge break bar that seats three on one side & storage on the other side. White cabinets & granite tops. Matte SS Appl, Gas stove, Microwave. Split bedroom floor plan & Bonus rm large enough for in-law quarters w/wine rm & bar. Nice Laundry rm w/storage. Great rm w/wood-burning fireplace. Sep din rm or use as home office. Covered Front Porch. Rear deck is 32X20. Hot tub incl. 2 car att garage & 25X32 det garage. Many updates inc: New roof & gutters, 1 furnace & 1 a/c unit, int/ext paint, handicap accessible bath, Front door, side gar door. Beautiful rural setting & convenient location. Over 45K in improvements in the last month.
Zillow last checked: 8 hours ago
Listing updated: November 14, 2023 at 07:14pm
Listing Provided by:
Penny Lawson 317-652-9558,
Penny Lawson
Bought with:
Sue Cerk
Indianapolis Homes Realty Group
Source: MIBOR as distributed by MLS GRID,MLS#: 21940430
Facts & features
Interior
Bedrooms & bathrooms
- Bedrooms: 4
- Bathrooms: 3
- Full bathrooms: 3
- Main level bathrooms: 3
- Main level bedrooms: 4
Primary bedroom
- Level: Main
- Area: 228 Square Feet
- Dimensions: 19X12
Bedroom 2
- Features: Engineered Hardwood
- Level: Main
- Area: 154 Square Feet
- Dimensions: 14X11
Bedroom 3
- Features: Engineered Hardwood
- Level: Main
- Area: 180 Square Feet
- Dimensions: 15X12
Bedroom 4
- Features: Engineered Hardwood
- Level: Main
- Area: 143 Square Feet
- Dimensions: 13X11
Other
- Features: Laminate
- Level: Main
- Area: 72 Square Feet
- Dimensions: 09X08
Bonus room
- Features: Laminate
- Level: Main
- Area: 260 Square Feet
- Dimensions: 20X13
Dining room
- Features: Engineered Hardwood
- Level: Main
- Area: 154 Square Feet
- Dimensions: 14X11
Great room
- Level: Main
- Area: 380 Square Feet
- Dimensions: 20X19
Kitchen
- Features: Engineered Hardwood
- Level: Main
- Area: 252 Square Feet
- Dimensions: 18X14
Play room
- Features: Laminate
- Level: Main
- Area: 99 Square Feet
- Dimensions: 11X09
Heating
- Forced Air
Cooling
- Has cooling: Yes
Appliances
- Included: Gas Cooktop, Dryer, Disposal, Gas Water Heater, Microwave, Gas Oven, Refrigerator, Washer, Water Softener Owned, Wine Cooler
- Laundry: Main Level
Features
- Attic Pull Down Stairs, Double Vanity, Breakfast Bar, Bookcases, Cathedral Ceiling(s), Kitchen Island, Hardwood Floors, In-Law Floorplan, Eat-in Kitchen, Pantry
- Flooring: Hardwood
- Windows: Wood Frames
- Has basement: No
- Attic: Pull Down Stairs
- Number of fireplaces: 1
- Fireplace features: Great Room, Wood Burning
Interior area
- Total structure area: 2,685
- Total interior livable area: 2,685 sqft
- Finished area below ground: 0
Property
Parking
- Total spaces: 2
- Parking features: Attached, Detached, Asphalt
- Attached garage spaces: 2
- Details: Garage Parking Other(Finished Garage, Garage Door Opener, Service Door)
Accessibility
- Accessibility features: Accessible Full Bath, Handicap Accessible Interior
Features
- Levels: One
- Stories: 1
- Patio & porch: Covered, Deck, Patio
- Exterior features: Fire Pit
- Pool features: Heated
- Has spa: Yes
- Spa features: Above Ground, Fiberglass, Heated
- Fencing: Partial
Lot
- Size: 1 Acres
- Features: Not In Subdivision, Mature Trees
Details
- Additional structures: Barn Mini
- Parcel number: 491617120006000300
- Special conditions: None
- Other equipment: Iron Filter
Construction
Type & style
- Home type: SingleFamily
- Architectural style: Ranch
- Property subtype: Residential, Single Family Residence
Materials
- Brick, Cedar
- Foundation: Block
Condition
- Updated/Remodeled
- New construction: No
- Year built: 1980
Utilities & green energy
- Electric: 200+ Amp Service
- Water: Private Well
- Utilities for property: Electricity Connected
Community & neighborhood
Location
- Region: Indianapolis
- Subdivision: Subdivision Not Available See Legal
Price history
| Date | Event | Price |
|---|---|---|
| 11/13/2023 | Sold | $440,000+1.1%$164/sqft |
Source: | ||
| 10/8/2023 | Pending sale | $435,000$162/sqft |
Source: | ||
| 9/29/2023 | Price change | $435,000+2.4%$162/sqft |
Source: | ||
| 9/17/2023 | Pending sale | $425,000$158/sqft |
Source: | ||
| 9/8/2023 | Listed for sale | $425,000$158/sqft |
Source: | ||
Public tax history
| Year | Property taxes | Tax assessment |
|---|---|---|
| 2024 | $3,058 -1% | $288,400 -0.2% |
| 2023 | $3,089 +8.4% | $289,100 |
| 2022 | $2,850 +1.3% | $289,100 +8.3% |
Find assessor info on the county website
Neighborhood: South Franklin
Nearby schools
GreatSchools rating
- 7/10Acton Elementary SchoolGrades: K-3Distance: 1.5 mi
- 7/10Franklin Central Junior HighGrades: 7-8Distance: 1.1 mi
- 9/10Franklin Central High SchoolGrades: 9-12Distance: 1.4 mi
Schools provided by the listing agent
- Elementary: Acton Elementary School
- Middle: Franklin Central Junior High
- High: Franklin Central High School
Source: MIBOR as distributed by MLS GRID. This data may not be complete. We recommend contacting the local school district to confirm school assignments for this home.
Get a cash offer in 3 minutes
Find out how much your home could sell for in as little as 3 minutes with a no-obligation cash offer.
Estimated market value
$448,800
Get a cash offer in 3 minutes
Find out how much your home could sell for in as little as 3 minutes with a no-obligation cash offer.
Estimated market value
$448,800
