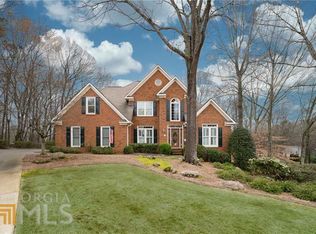ENVISION living in Olde Atlanta Club in a SPECTACULAR one of a kind Brick and Stone CRAFTSMAN STYLE home built in 2006! GORGEOUS DETAILS THROUGHOUT found in MILLION DOLLAR HOMES. Choice building materials were used with HIGH END DESIGN features found in LUXURY homes. MAGNIFICENT GRAND room with soaring coffered ceilings, FLOOR TO CEILING WALL OF WINDOWS and expansive stacked stone fireplace create an exceptional family gathering space. True GOURMET kitchen: Huge center island with VENTED 5 BURNER GAS COOKTOP, Exotic granite countertops, ABUNDANT PREP SPACE, rich solid wood cabinets, natural stone subway tile backsplash, stainless steel Kitchenaid appliances and DOUBLE OVENS, wet bar/ beverage station and accent glass cabinet doors combine to create a chef's dream kitchen. The kitchen flows easily vaulted fireside keeping room accented by cedar plank and cedar beam. Enjoy the marvelous owner's suite on the main with charming bayed sitting area and fireplace too. Master Spa bath boasts large frameless shower with double showerheads, separate vanities, corner tub and with a custom closet system. Charming flagstone front porch, large wrap around deck and Jaquzzi extend the outdoor living space. Roof replaced 2016. Entire house wired with built in speakers for audio in all rooms, including garage and outdoor space. Full unfinished terrace level too. OAC has the best of all worlds: resort style amenities golf, swim and tennis, Top GA Ranked schools, Low Forsyth Taxes and Chattahoochee Park nearby too! Join ClubCorp's social membership or golf membership and walk to the restaurant or play golf and never leave the neighborhood.
This property is off market, which means it's not currently listed for sale or rent on Zillow. This may be different from what's available on other websites or public sources.
