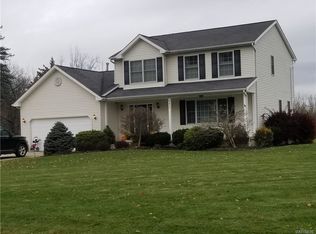Closed
$375,000
7130 Goodrich Rd, Clarence Center, NY 14032
3beds
1,442sqft
Single Family Residence
Built in 1978
0.85 Acres Lot
$382,900 Zestimate®
$260/sqft
$2,547 Estimated rent
Home value
$382,900
$360,000 - $406,000
$2,547/mo
Zestimate® history
Loading...
Owner options
Explore your selling options
What's special
Welcome to 7130 Goodrich, Nestled on a spacious lot in the desirable town of Clarence, this exquisite residence boasts 3 generous bedrooms and 2 full bathrooms, making it the perfect retreat for families or those seeking extra space.
From the moment you step inside, you’ll be captivated by the extensive updates throughout. The home features a brand new roof, stylish siding, energy-efficient windows, and sleek doors, all contributing to a fresh and welcoming exterior. The heart of the home is undoubtedly the gorgeous new kitchen, equipped with contemporary finishes and ample cabinetry. Step outside to discover a private back deck, perfect for hosting summer barbecues or unwinding after a long day, all while overlooking your expansive yard. With a spacious 2.5 car garage, you'll have plenty of room for storage or even a workshop, ensuring that all your needs are met. Don’t miss your chance to see this remarkable property! Showings will commence at the open house on Wednesday 4/23/25 at 5 PM. Negotiations will begin Tuesday 4/29/25 at 5 PM, so act quickly—this gem won’t last long on the market. Second open house will be held on Saturday 4/26/25 from 11am till 1pm.
Zillow last checked: 8 hours ago
Listing updated: June 23, 2025 at 06:54am
Listed by:
Matt LaMarca 716-553-5660,
eXp Realty
Bought with:
Ryan Connolly, 10301212604
Keller Williams Realty WNY
Source: NYSAMLSs,MLS#: B1600004 Originating MLS: Buffalo
Originating MLS: Buffalo
Facts & features
Interior
Bedrooms & bathrooms
- Bedrooms: 3
- Bathrooms: 2
- Full bathrooms: 2
- Main level bathrooms: 1
- Main level bedrooms: 2
Heating
- Gas, Forced Air
Cooling
- Central Air
Appliances
- Included: Dryer, Gas Water Heater, Washer
Features
- Eat-in Kitchen
- Flooring: Luxury Vinyl
- Basement: Partial
- Has fireplace: No
Interior area
- Total structure area: 1,442
- Total interior livable area: 1,442 sqft
- Finished area below ground: 572
Property
Parking
- Total spaces: 2.5
- Parking features: Attached, Garage
- Attached garage spaces: 2.5
Features
- Levels: One
- Stories: 1
- Exterior features: Blacktop Driveway
Lot
- Size: 0.85 Acres
- Dimensions: 158 x 233
- Features: Corner Lot, Rectangular, Rectangular Lot
Details
- Parcel number: 1432000300000003007120
- Special conditions: Standard
Construction
Type & style
- Home type: SingleFamily
- Architectural style: Raised Ranch
- Property subtype: Single Family Residence
Materials
- Vinyl Siding
- Foundation: Block
Condition
- Resale
- Year built: 1978
Utilities & green energy
- Sewer: Septic Tank
- Water: Connected, Public
- Utilities for property: Water Connected
Community & neighborhood
Location
- Region: Clarence Center
- Subdivision: Holland Land Company's Su
Other
Other facts
- Listing terms: Cash,Conventional,FHA,VA Loan
Price history
| Date | Event | Price |
|---|---|---|
| 6/20/2025 | Sold | $375,000+13.7%$260/sqft |
Source: | ||
| 4/30/2025 | Pending sale | $329,900$229/sqft |
Source: | ||
| 4/22/2025 | Listed for sale | $329,900+91.8%$229/sqft |
Source: | ||
| 9/12/2024 | Sold | $172,000$119/sqft |
Source: Public Record Report a problem | ||
Public tax history
| Year | Property taxes | Tax assessment |
|---|---|---|
| 2024 | -- | $295,000 +55.3% |
| 2023 | -- | $190,000 |
| 2022 | -- | $190,000 |
Find assessor info on the county website
Neighborhood: 14032
Nearby schools
GreatSchools rating
- 6/10Clarence Center Elementary SchoolGrades: K-5Distance: 2.2 mi
- 7/10Clarence Middle SchoolGrades: 6-8Distance: 3.9 mi
- 10/10Clarence Senior High SchoolGrades: 9-12Distance: 4.9 mi
Schools provided by the listing agent
- District: Clarence
Source: NYSAMLSs. This data may not be complete. We recommend contacting the local school district to confirm school assignments for this home.
