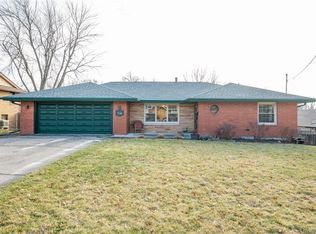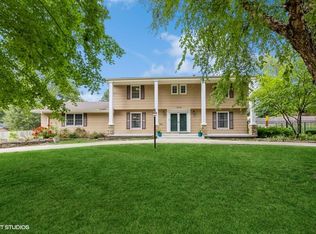Welcome to this clean, ready to move-in, 1,597 sq. ft Ranch in Windsor Heights. This home features 3 Bedrooms, 2 Bathrooms and a 2 car attached garage. Upon entering, you find the newly carpeted living room. The kitchen features ample cabinets (all the kitchen appliances are included) and an eat-in dining area. Down the hallway you'll find an updated bathroom and 3 bedrooms with beautiful original hardwood floors. Off the main living room you can exit through sliding doors onto a large stamped concrete patio great for relaxing and watching the family play in a fully fenced yard. The partially finished lower level features MORE living space for the family to spread out and relax, as well as a bathroom. Located in a quiet neighborhood with mature trees. Close to schools, parks and shopping. Don't let this one get away from you, so call today for your showing!
This property is off market, which means it's not currently listed for sale or rent on Zillow. This may be different from what's available on other websites or public sources.

