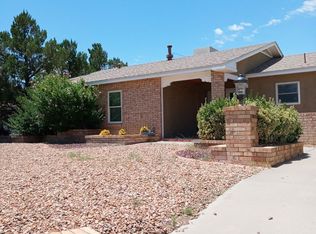Sold
Price Unknown
713 Western Hills Dr SE, Rio Rancho, NM 87124
3beds
1,436sqft
Single Family Residence
Built in 1982
9,147.6 Square Feet Lot
$276,400 Zestimate®
$--/sqft
$2,010 Estimated rent
Home value
$276,400
$249,000 - $307,000
$2,010/mo
Zestimate® history
Loading...
Owner options
Explore your selling options
What's special
'Under Contract Taking Backup Offers' This is a fantastic opportunity to join the established community of Western Hills in Rio Rancho. Enjoy the benefits of a top-rated school district, strong municipal leadership, and a highly regarded police department--plus, there are NO HOA dues!The exterior features beautiful stucco work and newer windows, ensuring a peaceful night's sleep. The charming xeriscape backyard offers endless possibilities, and there's space for up to four additional parking spots in the front. Inside, you'll find a heated sunroom that adds over 240 square feet. The pride of ownership is evident in the La Luna model home, which includes an open kitchen with a dining area. Located just minutes from Unser and Southern, commuting is a breeze...
Zillow last checked: 8 hours ago
Listing updated: December 19, 2024 at 12:41pm
Listed by:
Carlos Sanchez 505-585-1044,
MYNEWMEXICOREAL.COM
Bought with:
Ilysa Isabella Padilla, REC20240608
Coldwell Banker Legacy
Source: SWMLS,MLS#: 1066510
Facts & features
Interior
Bedrooms & bathrooms
- Bedrooms: 3
- Bathrooms: 2
- Full bathrooms: 2
Primary bedroom
- Level: Main
- Area: 210
- Dimensions: 15 x 14
Bedroom 2
- Level: Main
- Area: 120
- Dimensions: 12 x 10
Bedroom 3
- Level: Main
- Area: 110
- Dimensions: 10 x 11
Kitchen
- Level: Main
- Area: 216
- Dimensions: 18 x 12
Living room
- Level: Main
- Area: 323
- Dimensions: 19 x 17
Heating
- Central, Forced Air, Natural Gas
Cooling
- Evaporative Cooling
Appliances
- Included: Built-In Gas Oven, Built-In Gas Range, Dryer, Refrigerator, Washer
- Laundry: Electric Dryer Hookup
Features
- Cathedral Ceiling(s)
- Flooring: Carpet
- Windows: Double Pane Windows, Insulated Windows
- Has basement: No
- Has fireplace: No
Interior area
- Total structure area: 1,436
- Total interior livable area: 1,436 sqft
Property
Parking
- Total spaces: 2
- Parking features: Attached, Garage, Storage
- Attached garage spaces: 2
Accessibility
- Accessibility features: None
Features
- Levels: One
- Stories: 1
- Exterior features: Courtyard, Privacy Wall, Private Yard
- Fencing: Wall
Lot
- Size: 9,147 sqft
- Features: Landscaped, Xeriscape
Details
- Additional structures: Shed(s)
- Parcel number: R035944
- Zoning description: R-1
Construction
Type & style
- Home type: SingleFamily
- Property subtype: Single Family Residence
Materials
- Board & Batten Siding, Frame, Synthetic Stucco, Rock
- Roof: Pitched
Condition
- Resale
- New construction: No
- Year built: 1982
Details
- Builder name: Amrep
Utilities & green energy
- Sewer: Public Sewer
- Water: Public
- Utilities for property: Cable Available, Electricity Connected, Natural Gas Connected, Sewer Connected, Underground Utilities, Water Connected
Green energy
- Energy generation: None
- Water conservation: Water-Smart Landscaping
Community & neighborhood
Location
- Region: Rio Rancho
- Subdivision: Western Hills
Other
Other facts
- Listing terms: Cash,Conventional,FHA,VA Loan
Price history
| Date | Event | Price |
|---|---|---|
| 12/19/2024 | Sold | -- |
Source: | ||
| 11/18/2024 | Pending sale | $299,900$209/sqft |
Source: | ||
| 10/23/2024 | Price change | $299,900-3.2%$209/sqft |
Source: | ||
| 9/12/2024 | Price change | $309,900-3.2%$216/sqft |
Source: | ||
| 8/2/2024 | Price change | $320,000-5.9%$223/sqft |
Source: | ||
Public tax history
| Year | Property taxes | Tax assessment |
|---|---|---|
| 2025 | $3,411 +109% | $97,754 +115.8% |
| 2024 | $1,633 +2.6% | $45,298 +3% |
| 2023 | $1,591 +1.9% | $43,978 +3% |
Find assessor info on the county website
Neighborhood: 87124
Nearby schools
GreatSchools rating
- 7/10Maggie Cordova Elementary SchoolGrades: K-5Distance: 0.9 mi
- 5/10Lincoln Middle SchoolGrades: 6-8Distance: 0.8 mi
- 7/10Rio Rancho High SchoolGrades: 9-12Distance: 1.8 mi
Schools provided by the listing agent
- Elementary: Maggie Cordova
- Middle: Lincoln
- High: Rio Rancho
Source: SWMLS. This data may not be complete. We recommend contacting the local school district to confirm school assignments for this home.
Get a cash offer in 3 minutes
Find out how much your home could sell for in as little as 3 minutes with a no-obligation cash offer.
Estimated market value$276,400
Get a cash offer in 3 minutes
Find out how much your home could sell for in as little as 3 minutes with a no-obligation cash offer.
Estimated market value
$276,400
