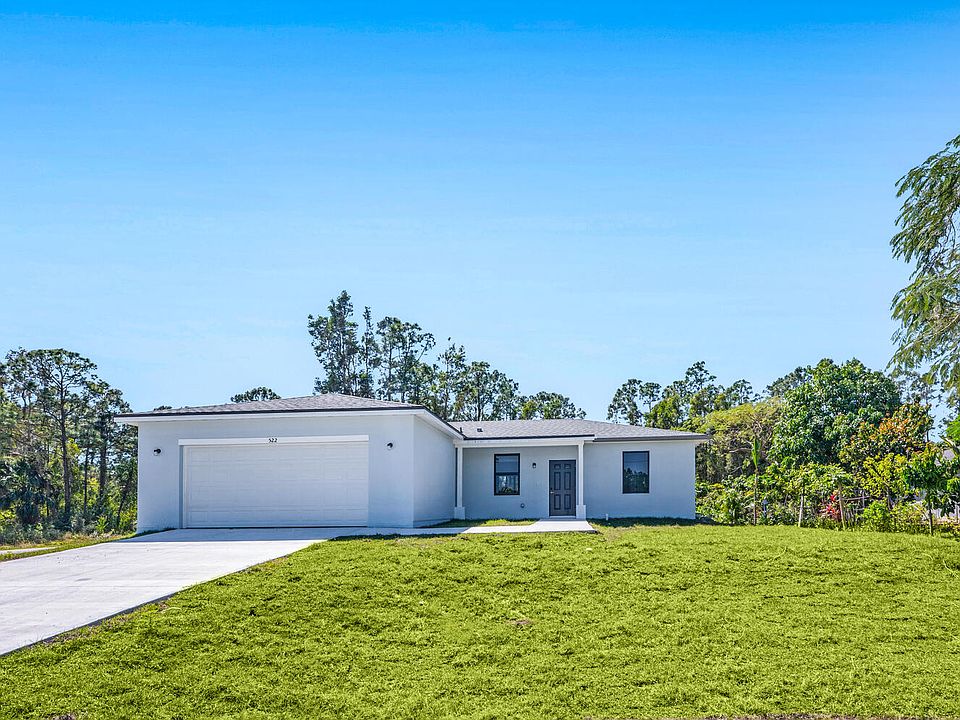Brand-new construction offering 4 bedrooms, 3 bathrooms, and a spacious open floor plan on a half an acre, defining modern living at its best. Built by ONX Homes, known for their innovative construction and modern design, this home blends style, comfort, and functionality. Enjoy Builder Warranty 1-2 and 10 Years Protection. Step inside and you’ll immediately feel the difference. The bright, open layout seamlessly connects the living room, kitchen, and dining area, creating an ideal space for relaxing or entertaining. The kitchen is a true highlight, featuring quartz countertops, stainless steel appliances, and plenty of cabinet space. The master suite is a peaceful retreat with a private bathroom and a spacious walk-in closet, while the additional bedrooms offer flexibility for guests, a home office, or your growing needs. Designed with efficiency and durability in mind, this home includes impact-resistant windows, a tankless water heater, and other energy-efficient features to help you save on monthly costs while enjoying lasting comfort. Perfect for first-time homebuyers or those looking to upgrade, this home offers exceptional financing options, including 100% VA financing and 3.5% down FHA financing. Closing Costs Credits when using developer's preferred lenders. This property offers privacy, room to grow, and convenient access to local amenities, schools, and major roads connecting you to everything Southwest Florida has to offer.
Pending
$309,900
713 Wells AVE, LEHIGH ACRES, FL 33972
4beds
1,540sqft
Single Family Residence
Built in 2025
0.5 Acres Lot
$310,100 Zestimate®
$201/sqft
$-- HOA
- 152 days |
- 72 |
- 0 |
Zillow last checked: 7 hours ago
Listing updated: September 03, 2025 at 06:29am
Listed by:
Juliana Cifuentes 239-682-9933,
A Plus Realty
Source: SWFLMLS,MLS#: 225045101 Originating MLS: Naples
Originating MLS: Naples
Travel times
Schedule tour
Facts & features
Interior
Bedrooms & bathrooms
- Bedrooms: 4
- Bathrooms: 3
- Full bathrooms: 3
Rooms
- Room types: Guest Room, Office, 4 Bed
Bedroom
- Features: First Floor Bedroom, Split Bedrooms
Dining room
- Features: Dining - Living
Heating
- Central
Cooling
- Central Air
Appliances
- Included: Electric Cooktop, Dishwasher, Microwave, Tankless Water Heater
- Laundry: Washer/Dryer Hookup, Inside
Features
- Built-In Cabinets, Smoke Detectors, Walk-In Closet(s), Guest Room, Home Office, Laundry in Residence
- Flooring: Carpet, Tile, Vinyl
- Windows: Impact Resistant Windows
- Has fireplace: No
Interior area
- Total structure area: 2,074
- Total interior livable area: 1,540 sqft
Property
Parking
- Total spaces: 2
- Parking features: Driveway, Attached
- Attached garage spaces: 2
- Has uncovered spaces: Yes
Features
- Stories: 1
- Has view: Yes
- View description: Landscaped Area, Trees/Woods
- Waterfront features: None
Lot
- Size: 0.5 Acres
- Features: Oversize
Details
- Parcel number: 254427L211042.0190
- Zoning: RS-1
Construction
Type & style
- Home type: SingleFamily
- Architectural style: Ranch
- Property subtype: Single Family Residence
Materials
- ICFs (Insulated Concrete Forms), Concrete, Stucco
- Foundation: Poured Concrete
- Roof: Shingle
Condition
- New construction: Yes
- Year built: 2025
Details
- Builder name: ONX Homes
Utilities & green energy
- Sewer: Septic Tank
- Water: Well
Community & HOA
Community
- Features: Non-Gated
- Security: Smoke Detector(s)
- Subdivision: On Lehigh Acres
HOA
- Has HOA: No
- Amenities included: None
Location
- Region: Lehigh Acres
Financial & listing details
- Price per square foot: $201/sqft
- Tax assessed value: $16,627
- Annual tax amount: $490
- Date on market: 5/7/2025
- Lease term: Buyer Finance/Cash,FHA,VA
- Road surface type: Paved
About the community
GolfCourseParkClubhouse
Nestled within the vibrant landscape of Lee County, On Lehigh Acres welcomes you to a modern oasis of living. Our newly constructed single-family homes are the epitome of sleek design and durability, boasting fully concrete structures that promise lasting comfort. With options ranging from 3 to 4 bedrooms and 2 to 3 baths, these homes cater to families of all sizes. The expansive open-plan living and dining areas invite you to create cherished memories, while the two-car garage ensures convenience and ample storage space. At Onx Homes, we prioritize safety and style with our X+ ConstructionTM design. Our hurricane impact-proof doors and windows provide peace of mind during stormy weather, while quartz countertops and porcelain-tiled floors offer an exquisite blend of elegance and functionality. Beyond the walls, you'll discover an extension of your living space in the generously sized backyard, perfect for outdoor gatherings and relaxation.
Images are of a similar home, actual homes may vary in finishes and structure
Source: ONX Homes

