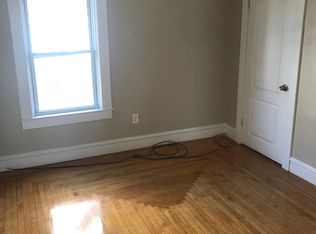Great opportunity to own an enormous 3 decker with double parlors and a fully finished in-law unit in the basement. Live rent free by renting out 2nd and 3rd floor. The 1st and 2nd floor units are both 2 bedrooms each but they can easily be used as 3 bedroom units since they have double parlors and the first floor unit also has interior access to a 1 bed in-law unit in the basement. This property comes with enough off street parking for 4 cars and has a 2 car garage with electricity. First floor kitchen wewers a $30,000 remodel by itself.
This property is off market, which means it's not currently listed for sale or rent on Zillow. This may be different from what's available on other websites or public sources.

