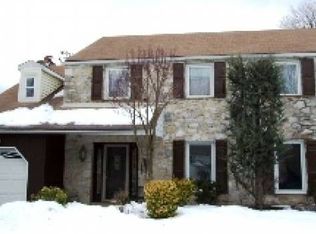This home is deceptively spacious and its flowing floor plan makes it ideal for entertaining. The generous gourmet kitchen allows plenty of room to gather together while cooking and is open to the breakfast and family rooms. The kitchen has been upgraded with Corian countertops, gas cooktop, stainless appliances, large pantry cabinet and tile floors. The family room has a floor to ceiling stone fireplace, vaulted ceilings, plenty of windows and a slider to the brick patio and large fenced in yard. The second floor has sizeable bedrooms with ample closet space and an extra-large Master Suite with new hardwood floor. The basement is also finished with a separate walk in storage room and additional laundry area with storage. This is a must see to truly appreciate. Note: the room to the right of the foyer is being used as a dining room but was the original living room which is reflected in the room dimensions above.
This property is off market, which means it's not currently listed for sale or rent on Zillow. This may be different from what's available on other websites or public sources.
