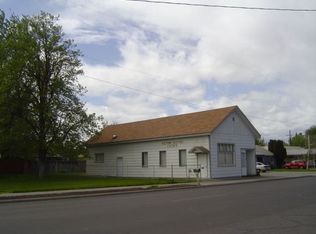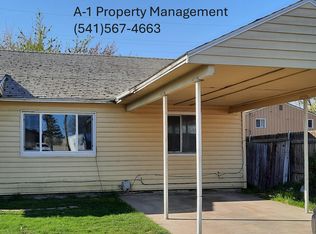Beautiful Craftsman/Georgian style home on oversized double lot located in Hermiston, Oregon. The home is newly remodeled throughout. A spacious enclosed front porch leads to an oak entry way that opens to a formal living and dining area with oak floors and craftsman style windows and door trims. The kitchen has colonial oak cabinets with all new counter tops, vinyl floors, refrigerator, stove/oven, double bowl cast iron sink, garbage disposal, and pullout spray faucet. Back door entry way has a tile floor and off the hallway is a full bathroom with all new fixtures and a cast iron bath tub and newly tiled tub/shower area. Leading up the second floor is a freshly painted and newly carpeted staircase where you will find three spacious bedrooms all with walk-in closets. You will also find a second full bath with all new fixtures and a new steel/enamel bath tub with newly tiled tub/shower area. The home includes a basement area where you will find a large shelved storage room including existing chest freezer. There is an adjacent laundry room which includes existing washer and dryer. Also located in the basement is a large separate mechanical room which houses a water heater installed five years ago, furnace inspected and cleaned recently. There is a new air conditioner outside the home installed in August of 2020. New 1-inch water line installed from city meter to water shutoff valve of the home. New plumbing pipes and electrical wiring and receptacles throughout the home. Property includes 10x16 detached well house with a shallow well used for irrigation and 18x26 detached garage. Fully enclosed backyard area, 10x12 covered wood deck and wrap around driveway.
This property is off market, which means it's not currently listed for sale or rent on Zillow. This may be different from what's available on other websites or public sources.


