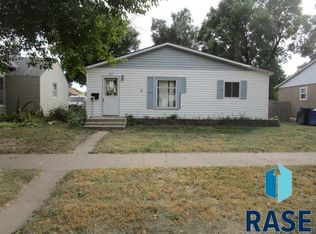Sold for $122,500 on 01/17/25
$122,500
713 W 6th Ave, Mitchell, SD 57301
2beds
1,020sqft
Single Family Residence
Built in 1895
6,969.6 Square Feet Lot
$125,100 Zestimate®
$120/sqft
$1,160 Estimated rent
Home value
$125,100
Estimated sales range
Not available
$1,160/mo
Zestimate® history
Loading...
Owner options
Explore your selling options
What's special
This cozy 2-bedroom, 1-bathroom ranch home is ready to welcome you! From the inviting entry area with a closet to the expansive dining room, every space is thoughtfully designed. The large kitchen is ideal for culinary adventures, while the living room showcases newer carpet for added comfort. The primary bedroom offers a spacious closet and updated flooring. Outside, enjoy a private yard enclosed by a newer privacy fence and a 1-stall detached garage. The basement offers plenty of storage for your needs. Other recent updates include interior paint in the dining room and kitchen and main-floor laundry room improvements. You don't want to miss out on this one!
Zillow last checked: 8 hours ago
Listing updated: January 17, 2025 at 05:57am
Listed by:
Lacie Packard 605-359-1294,
Keller Williams Realty
Bought with:
Cheryl Weeman, 18487
Mitchell Realty LLC
Source: Mitchell BOR,MLS#: 24-516
Facts & features
Interior
Bedrooms & bathrooms
- Bedrooms: 2
- Bathrooms: 1
- Full bathrooms: 1
Bedroom 1
- Description: newer floors
- Area: 120
- Dimensions: 15 x 8
Bedroom 2
- Area: 96
- Dimensions: 12 x 8
Bathroom 1
- Description: Full
Dining room
- Description: new paint
- Area: 132
- Dimensions: 12 x 11
Kitchen
- Description: new paint
- Area: 176
- Dimensions: 16 x 11
Living room
- Description: newer carpet
- Area: 169
- Dimensions: 13 x 13
Other
- Description: Laundry
Heating
- Natural Gas, Hot Air
Cooling
- Central Air
Appliances
- Included: Dishwasher, Dryer, Range/Oven, Refrigerator, Washer
Features
- Plaster
- Flooring: Carpet, Laminate
- Basement: Full
Interior area
- Total structure area: 2,040
- Total interior livable area: 1,020 sqft
- Finished area above ground: 1,020
- Finished area below ground: 0
Property
Parking
- Total spaces: 1
- Parking features: Garage
- Garage spaces: 1
- Details: Garage: Det
Features
- Fencing: Privacy
Lot
- Size: 6,969 sqft
- Dimensions: 7100
Details
- Parcel number: 156700010000400
Construction
Type & style
- Home type: SingleFamily
- Architectural style: Ranch
- Property subtype: Single Family Residence
Materials
- Stucco, Frame, Plaster
- Foundation: Block, Concrete Perimeter
- Roof: Asphalt
Condition
- Year built: 1895
Utilities & green energy
- Sewer: Public Sewer
- Water: Public
Community & neighborhood
Location
- Region: Mitchell
Price history
| Date | Event | Price |
|---|---|---|
| 1/17/2025 | Sold | $122,500-3.9%$120/sqft |
Source: | ||
| 12/7/2024 | Pending sale | $127,500$125/sqft |
Source: | ||
| 11/21/2024 | Listed for sale | $127,500+231.2%$125/sqft |
Source: | ||
| 10/14/1994 | Sold | $38,500$38/sqft |
Source: Agent Provided | ||
Public tax history
| Year | Property taxes | Tax assessment |
|---|---|---|
| 2024 | $1,158 +13.4% | $84,600 +13.6% |
| 2023 | $1,021 -0.1% | $74,453 +12.4% |
| 2022 | $1,022 +2.6% | $66,260 |
Find assessor info on the county website
Neighborhood: 57301
Nearby schools
GreatSchools rating
- NAAbbott House Elementary - 06Grades: K-8Distance: 0.9 mi
- NAAbbott House High School - 07Grades: 9-12Distance: 0.9 mi
- 7/10Mitchell Middle School - 02Grades: 6-8Distance: 0.3 mi

Get pre-qualified for a loan
At Zillow Home Loans, we can pre-qualify you in as little as 5 minutes with no impact to your credit score.An equal housing lender. NMLS #10287.
