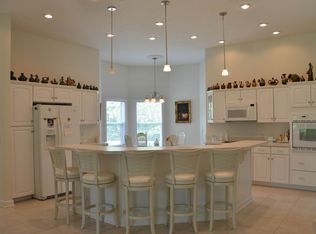Space abounds in this custom built, 1 owner home with unmatched luxury, offering 1.5 stories & a finished basement; located just 2.8 miles from Jamestown Marina. This 5 bedroom, 3.5 bath home with a 3-stall garage will give you 4,605 sq ft of generous space, sitting on approximately 1 gentle rolling green acre. You'll enjoy having a main floor master ensuite, an office to handle business, & sun room to relax & soak in the natural light. This beautiful home utilizes every inch of space, offering a mass of storage, & is well built with 6' walls & triple glazed windows. Looking to entertain in new way? After enjoying the large eat in kitchen & grilling on your massive deck, step down to the basement & enjoy the entertainment lounge with attached bar/kitchen. Put on some music & dance the night away on your private dance floor! Come see for yourself, as there's so much more than we can list here! All is available to the buyer who acts NOW! This home even comes with a 1 year home warranty!
This property is off market, which means it's not currently listed for sale or rent on Zillow. This may be different from what's available on other websites or public sources.

