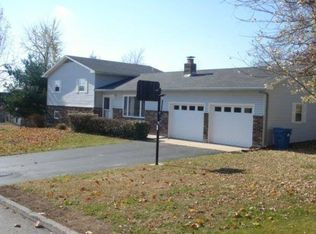Great Location! Nice home with a walk out basement on 2 lots! Lots of space in this lovely 3 BR 2 bath home with 1643 finished sf. Partial basement is half finished with a possible 4th bedroom & an unfinished room that could be a family room, office, or storage. Enjoy relaxing on the covered front porch or the covered deck in the backyard. Large fenced yard with trees. There is a outdoor fire pit/smoker/grill that is great for entertaining! Extra lot would make a great place to build a shop. New roof in 2010, hot water heater is only 4 years old. This home has been well maintained. Easy access to I-44 to Springfield, Joplin, or Monett. Approximately 45 minutes to Stockton or Table Rock Lake & just over an hour to Branson.
This property is off market, which means it's not currently listed for sale or rent on Zillow. This may be different from what's available on other websites or public sources.

