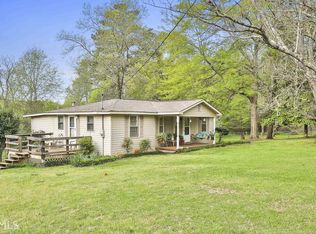Closed
$300,000
713 Tomochichi Rd, Griffin, GA 30223
3beds
1,239sqft
Single Family Residence
Built in 1992
4.34 Acres Lot
$295,200 Zestimate®
$242/sqft
$1,573 Estimated rent
Home value
$295,200
$275,000 - $316,000
$1,573/mo
Zestimate® history
Loading...
Owner options
Explore your selling options
What's special
Are you looking for both seclusion and convenience? Look no farther. This home sits on 4.34 acres, 10 mins from 75 but tucked away on the outskirts of Spalding county. This ranch style home has been completely renovated. Renovations include, new flooring throughout, all new light fixtures, tin metal roof, board and batten in bedrooms, new granite countertops throughout, walk-in bench style shower in master, beautiful French doors that over look the peacefully secluded back part of the property, new gravel spread on lengthy driveway that leads to a 15x17 fully electrical shed and covered carport with matching tin roof. From front porch sitting to gardening or watching the wildlife on the back porch, this could be your country style living. Schedule your showing today. This one won't last long!
Zillow last checked: 8 hours ago
Listing updated: September 25, 2024 at 01:07pm
Listed by:
Elizabeth Henderson 404-293-3318,
Prosperity Real Estate Group
Bought with:
Tyler Popovits, 405227
Keller Williams Realty Atl. Partners
Source: GAMLS,MLS#: 10326338
Facts & features
Interior
Bedrooms & bathrooms
- Bedrooms: 3
- Bathrooms: 2
- Full bathrooms: 2
- Main level bathrooms: 2
- Main level bedrooms: 3
Dining room
- Features: Separate Room
Kitchen
- Features: Country Kitchen
Heating
- Natural Gas, Central
Cooling
- Electric, Ceiling Fan(s), Central Air
Appliances
- Included: Dishwasher, Oven/Range (Combo)
- Laundry: Mud Room
Features
- Walk-In Closet(s), Master On Main Level
- Flooring: Hardwood
- Basement: Crawl Space
- Attic: Expandable
- Has fireplace: No
Interior area
- Total structure area: 1,239
- Total interior livable area: 1,239 sqft
- Finished area above ground: 1,239
- Finished area below ground: 0
Property
Parking
- Total spaces: 3
- Parking features: Carport, RV/Boat Parking
- Has carport: Yes
Features
- Levels: One
- Stories: 1
Lot
- Size: 4.34 Acres
- Features: None
Details
- Additional structures: Outbuilding, Workshop
- Parcel number: 218 01002
Construction
Type & style
- Home type: SingleFamily
- Architectural style: Traditional,Ranch
- Property subtype: Single Family Residence
Materials
- Aluminum Siding, Vinyl Siding
- Roof: Metal
Condition
- Resale
- New construction: No
- Year built: 1992
Utilities & green energy
- Sewer: Septic Tank
- Water: Public, Well
- Utilities for property: Electricity Available, Propane
Green energy
- Green verification: ENERGY STAR Certified Homes
Community & neighborhood
Community
- Community features: None
Location
- Region: Griffin
- Subdivision: None
Other
Other facts
- Listing agreement: Exclusive Right To Sell
- Listing terms: Cash,Conventional,FHA,USDA Loan,VA Loan
Price history
| Date | Event | Price |
|---|---|---|
| 8/29/2024 | Sold | $300,000-3.2%$242/sqft |
Source: | ||
| 8/8/2024 | Pending sale | $309,900$250/sqft |
Source: | ||
| 7/3/2024 | Price change | $309,900-4.6%$250/sqft |
Source: | ||
| 6/25/2024 | Listed for sale | $325,000+91.2%$262/sqft |
Source: | ||
| 11/1/2019 | Sold | $170,000-10.5%$137/sqft |
Source: | ||
Public tax history
| Year | Property taxes | Tax assessment |
|---|---|---|
| 2024 | $2,651 -0.1% | $75,913 |
| 2023 | $2,654 +40.3% | $75,913 +45.9% |
| 2022 | $1,892 +20.2% | $52,033 +15.4% |
Find assessor info on the county website
Neighborhood: 30223
Nearby schools
GreatSchools rating
- 7/10Jackson Road Elementary SchoolGrades: PK-5Distance: 5 mi
- 3/10Kennedy Road Middle SchoolGrades: 6-8Distance: 4.9 mi
- 4/10Spalding High SchoolGrades: 9-12Distance: 4.8 mi
Schools provided by the listing agent
- Elementary: Jackson Road
- Middle: Kennedy Road
- High: Spalding
Source: GAMLS. This data may not be complete. We recommend contacting the local school district to confirm school assignments for this home.
Get a cash offer in 3 minutes
Find out how much your home could sell for in as little as 3 minutes with a no-obligation cash offer.
Estimated market value
$295,200
Get a cash offer in 3 minutes
Find out how much your home could sell for in as little as 3 minutes with a no-obligation cash offer.
Estimated market value
$295,200
